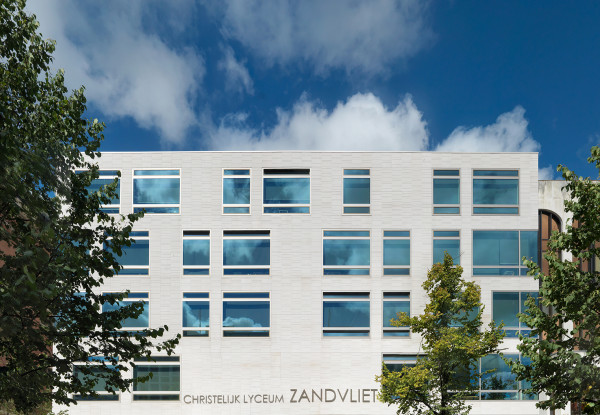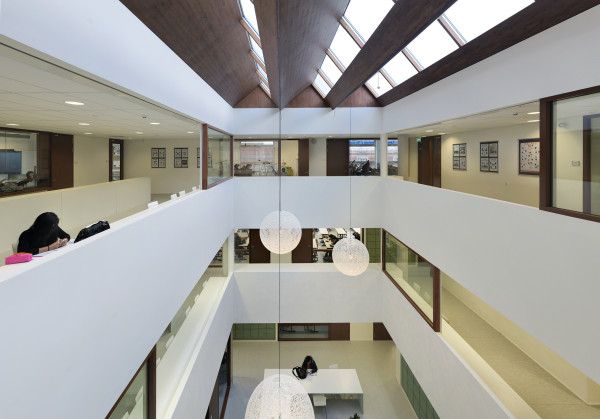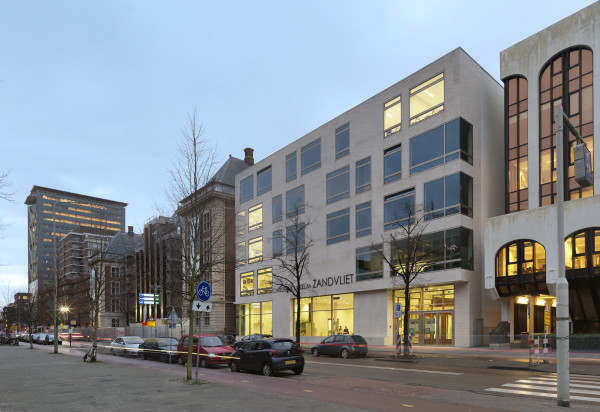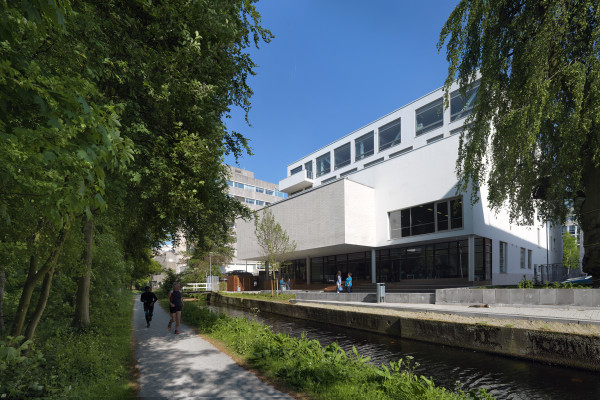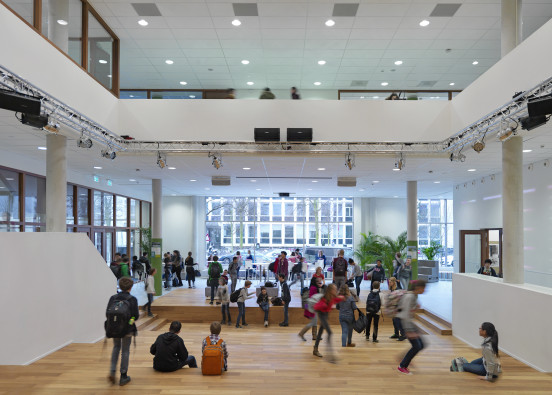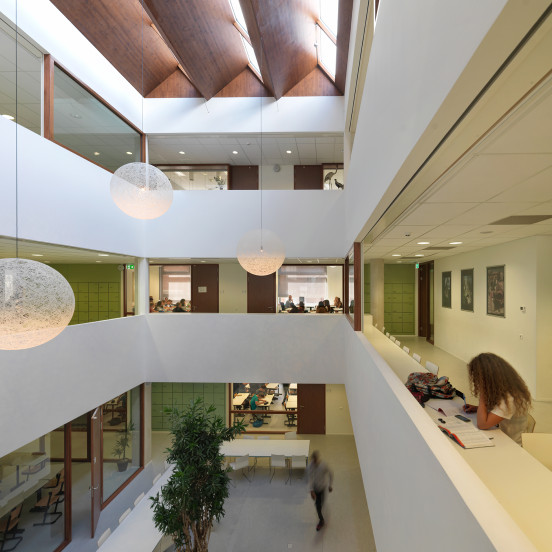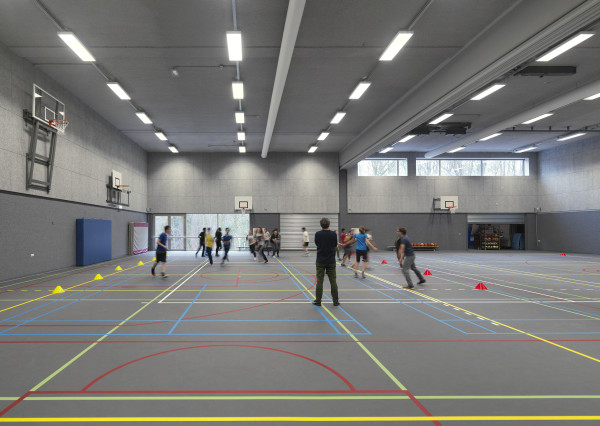Connected with city and forest
The new building for the Christelijk Lyceum Zandvliet occupies a fantastic site in The Hague: with the front facade on Bezuidenhoutseweg and the rear facade facing the wooded Haagse Bos. The choice of materials for the front facade establishes a strong relationship with the city, while the transparent rear facade guarantees an optimal connection with the woods.
Christelijk Lyceum Zandvliet is a school offering curricula at higher secondary and and pre-university levels. It is an enterprising and creative institute renowned for its clear structure and personal character. The design of the new school reflects this identity: an open atmosphere and a clear floor plan, offering plenty of space for diversity and open workspaces.
The small-scale and personal character of the school has been translated into the new building. Each floor ‘houses’ a subject cluster, spatially connected to one another by voids, and by a big stairs on one side, like in a town house. As soon as you enter your gaze is drawn upwards. From the stairs, the turns open up views of the various subject clusters, forming a recognizable learning environment on each floor. Multifunctional work spaces form the heart of each cluster and are in contact with the teaching and instruction spaces, encouraging collaboration and discovery.
Two sports halls located on the park side on the first floor can be joined to create one big hall. Raising these halls creates space on the ground floor for an assembly hall, which extends from the front to the back of the building, from the street to the outdoor terrace for pupils beside the wooded Haagse Bos.
-
Program
New secondary schools complex with sports hall
-
Date
2013 - 2015 -
Surface (GFA)
7.670 m² -
Client
BAM Utiliteitsbouw, Den Haag -
Consultants
Pieters Bouwtechniek, Delft | BAM Techniek, Den Haag | DGMR Raadgevende Ingenieurs, Arnhem -
Execution
BAM Utiliteitsbouw, Den Haag -
Photography
Michel Kievits -
Particularities
Design & Build in collaboration with BAM -
Address
Bezuidenhoutseweg 40, Den Haag
