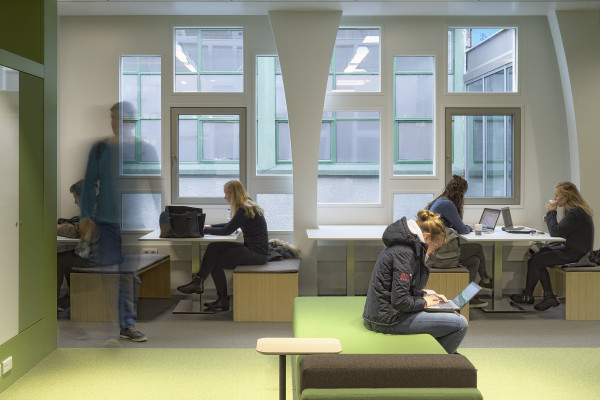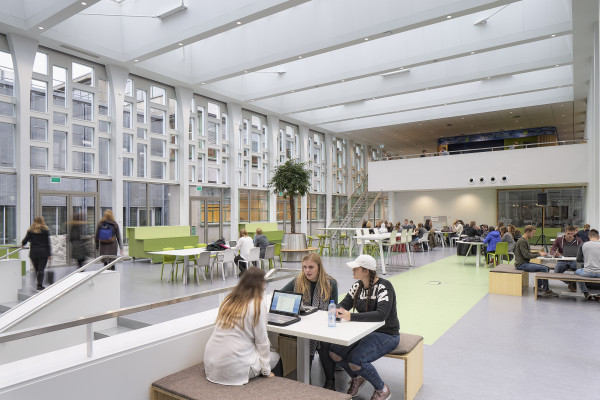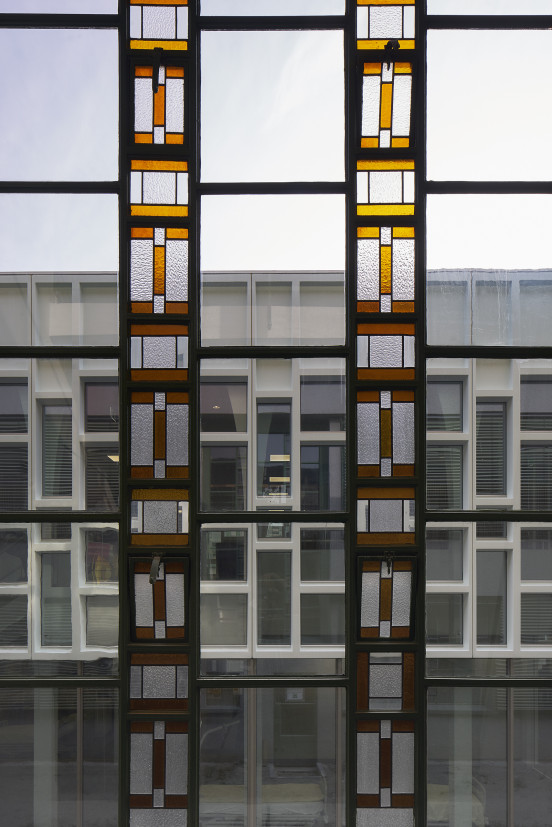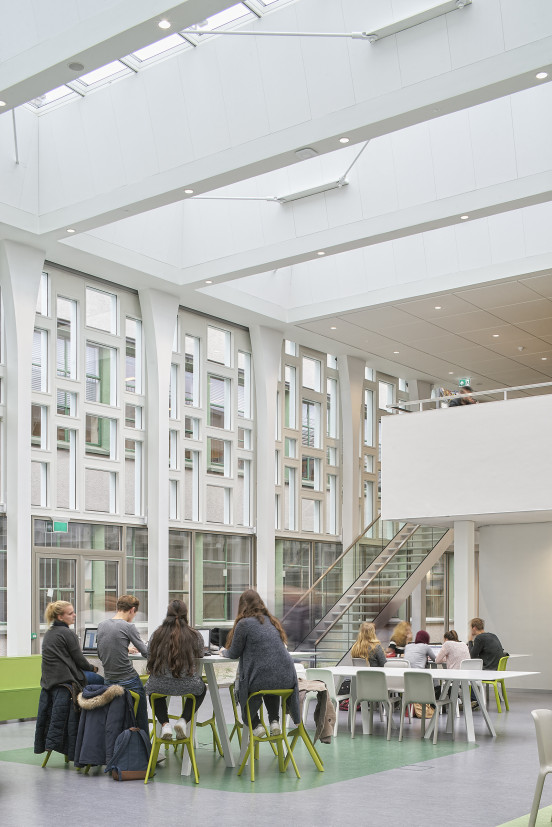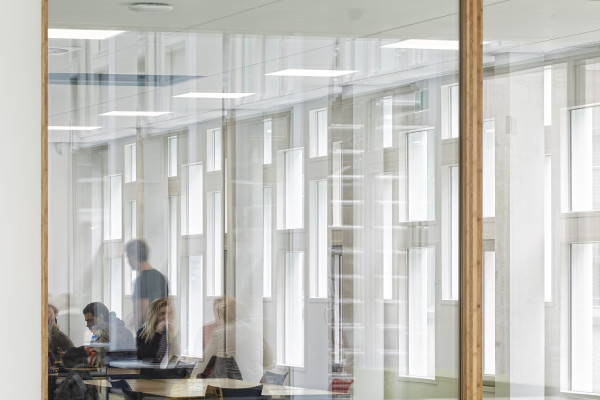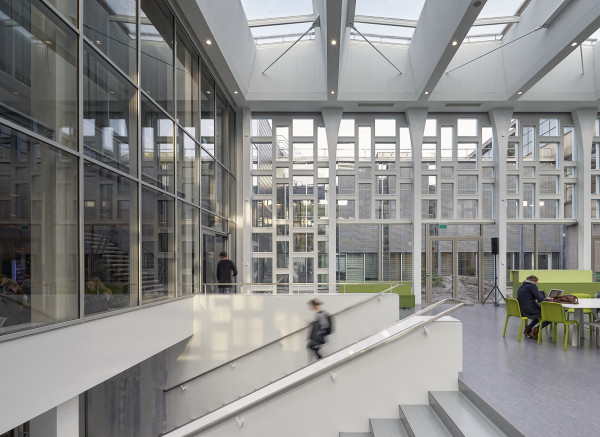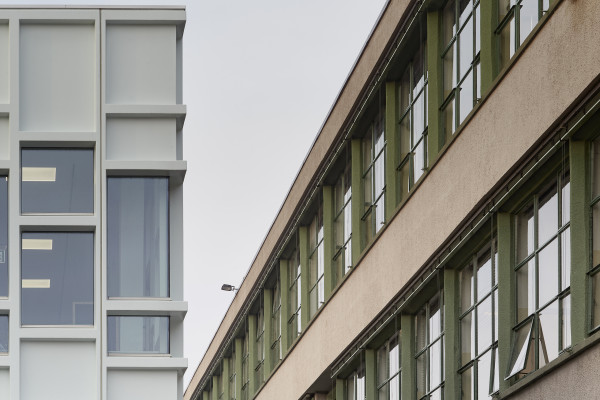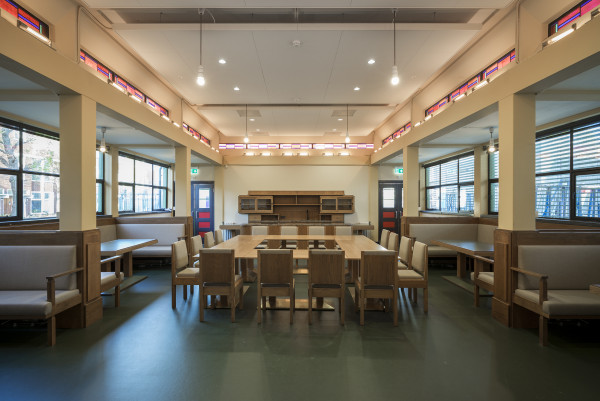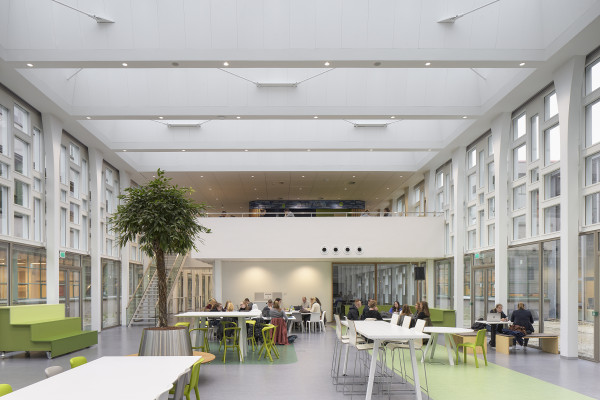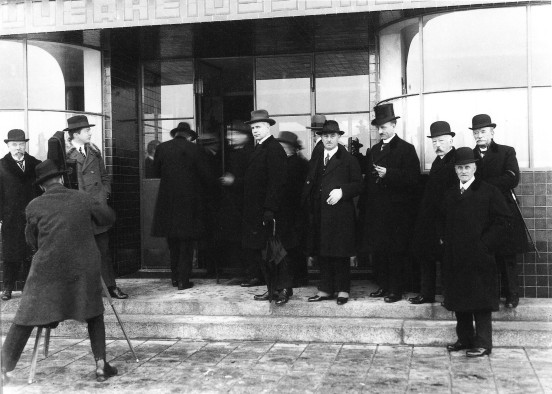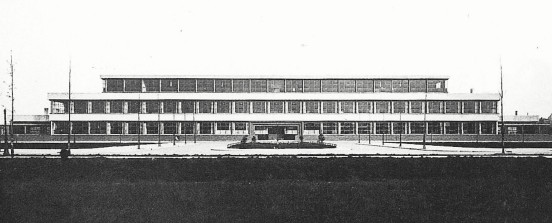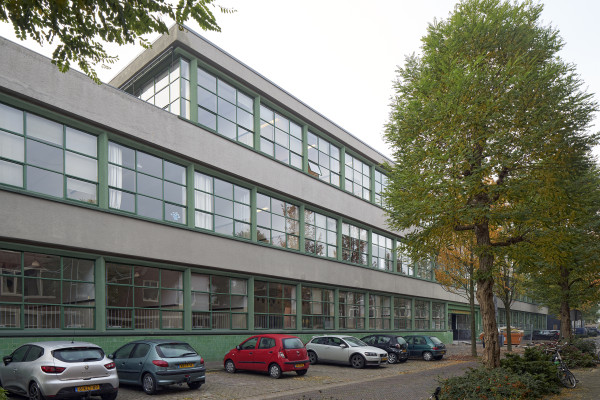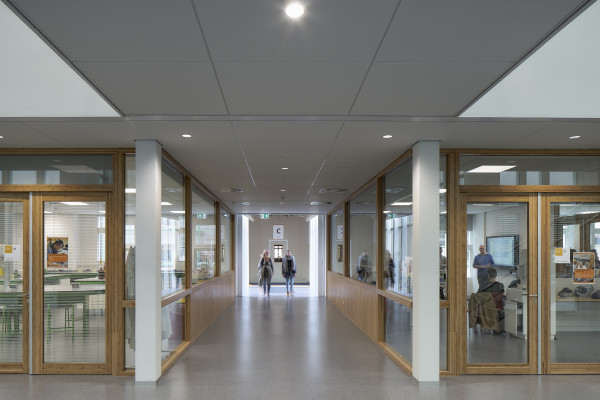Expansion blends naturally into heritage education building
The monumental Wiebenga Complex dates from 1922 and was designed by Jan Gerko Wiebenga. The building is considered an early example of Dutch Functionalism. Innovative for its time, the skeleton of reinforced concrete facilitated a free plan and transparent facades. Today the building houses the School of Health Care Studies and School of Nursing at the Hanze University of Applied Sciences. Climate conditions inside the building left much to be desired and the functions were scattered throughout the many small rooms in long dead-end wings. The renovation of the building and an extension with a flexible layout, designed by DP6 architecture studio and BiermanHenket architects, changed the situation.
The extension stimulates collaboration in ‘skills labs’ at a central point in the complex. The new heart creates short lines to the working environments in the existing wings and encourages encounters and collaboration. The extension blends naturally with the design by Wiebenga: parallel lines of symmetrical building volumes grouped around a central axis.
In the existing building the logistical structure and interior climate have been improved and a differentiated approach followed, varying from ‘doing nothing’ to fundamentally changing functions and carrying out high-standard restoration.
The new building boasts one of the first earthquake-resistant structures in the Netherlands. Concrete columns and ‘slender walls’ of steel provide a strong yet flexible structure. The composite facade can absorb serious distortions, its modularity offering a flexible envelope for the constantly changing educational programmes whose arrangement refers to the existing facades. The use of prefabricated components meant that building work was fast and clean, enabling learning to continue uninterrupted during construction.
-
Program
Extension and renovation of listed academy building from architect Wiebenga
-
Date
2013 - 2017 -
Surface (GFA)
20.025 m² -
Client
Hanzehogeschool, Groningen -
Consultants
ABT, Velp | Ingenieursbureau Wassenaar, Haren | Adviesbureau Syperda-Hardy, IJlst | DGMR raadgevende ingenieurs, Drachten -
Execution
Geveke Bouw, Groningen -
Photography
Gerard van Beek | Joep Jacobs -
Particularities
In collaboration with Bierman Henket Architects and ABT
-
Address
Petrus Driessenstraat 3, Groningen
