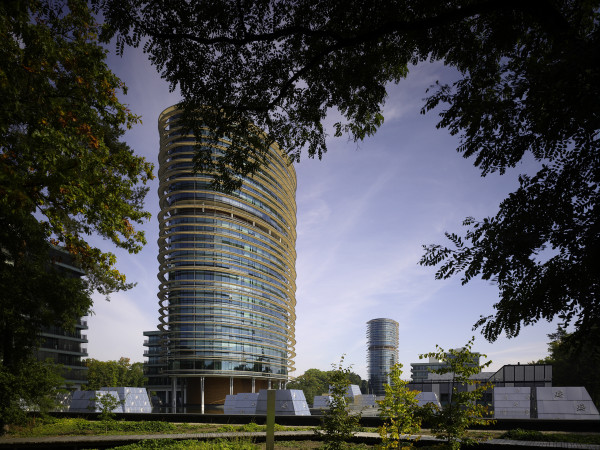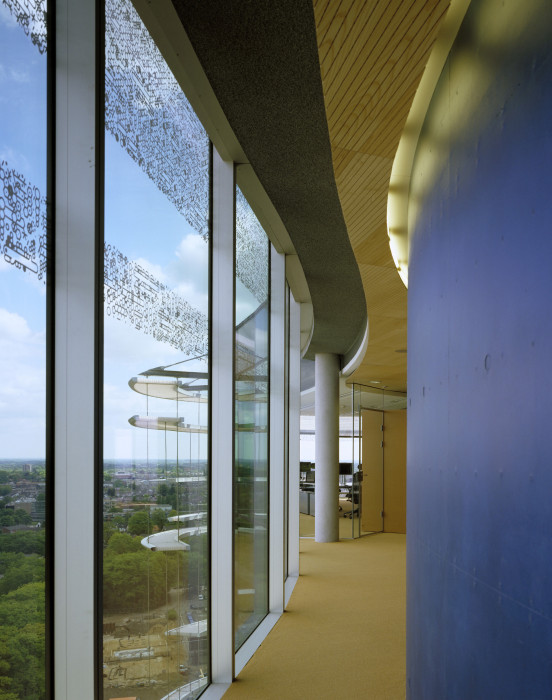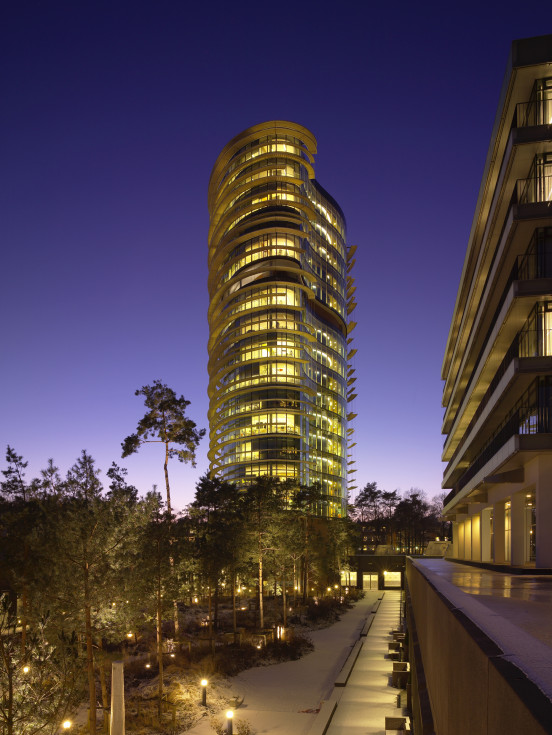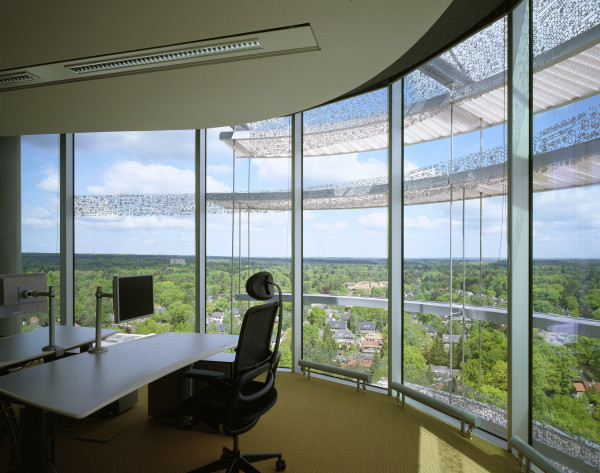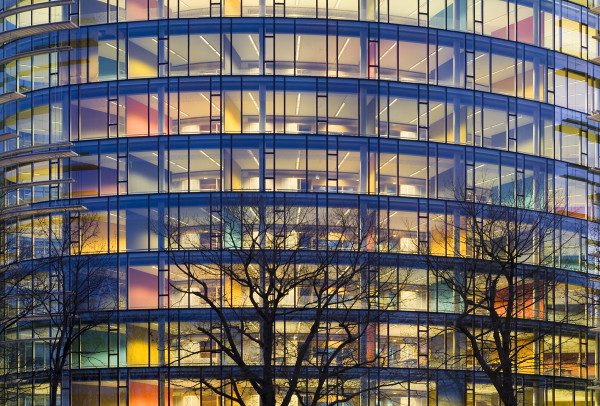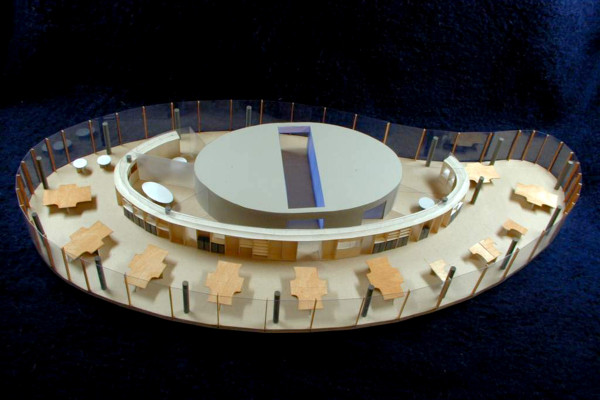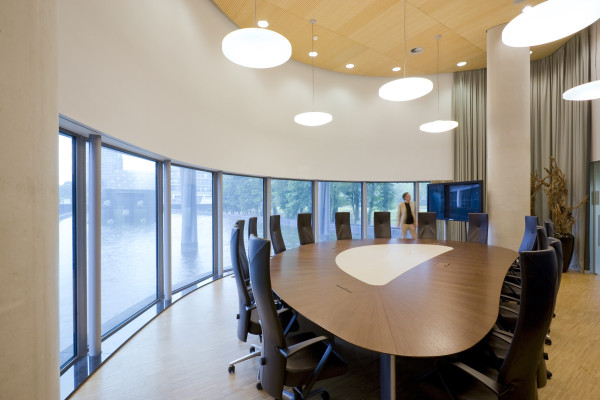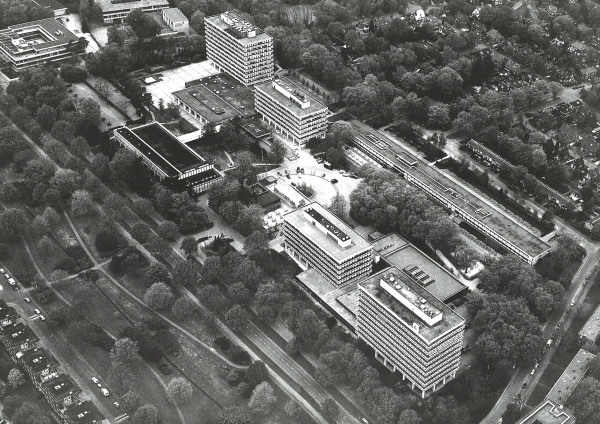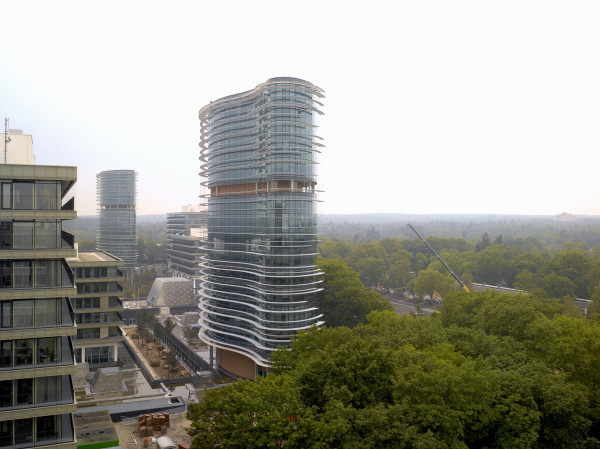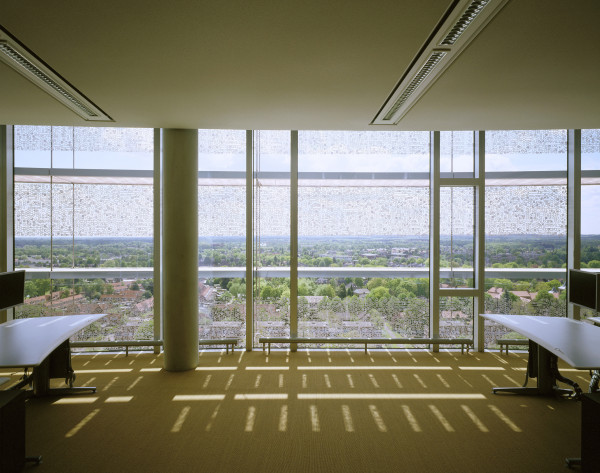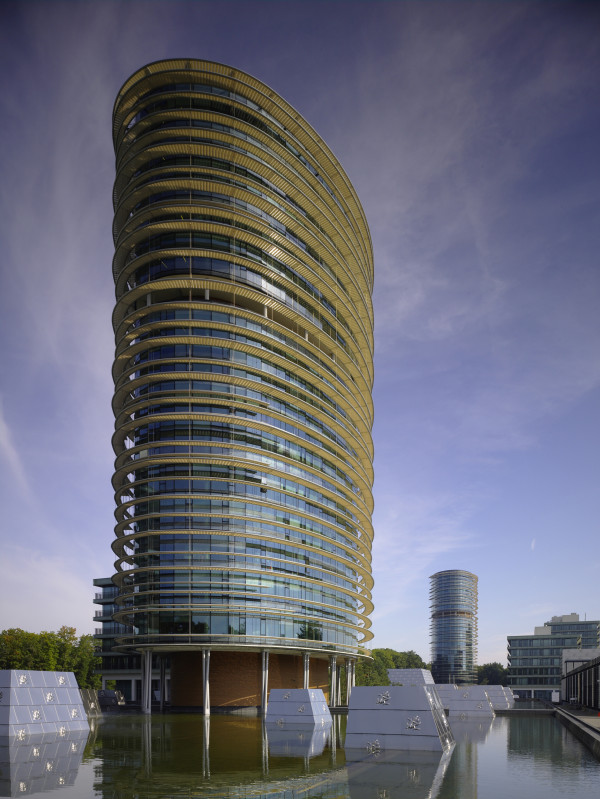Flexibility and comfort with splendid views of the Veluwe
The Tax Administration's automation department is located in the Walterboscomplex on the outskirts of Apeldoorn. Architect Zanstra designed a building complex in the 1960s and 1970s of which the two tallest towers were never built. Forty years later, commissioned by the Rijksgebouwendienst, DP6 designed an ensemble of two new towers on a new plinth building designed by Neutelings Riedijk Architects. Keywords for the design of the new towers were flexibility, views and comfort.
Optimal shape
The contrast with traditional cellular offices has led to a noticeable difference with existing office buildings – not only programmatically but also in appearance. Research on wind effects has shown that an amorphous form was a good solution to this issue. This also enabled a compact floor plan to be realized with an efficient relationship between facades and floor area.
Due to the glass extending from façade to floor, employees experience a sensation of sitting at their desks right in the middle of the beautiful Veluwe landscape. To keep solar heat out and allow natural light in, translucent plastic lamellae have been designed, which – rather like the rings of Saturn – lend a characteristic plasticity to the towers. The screen-prints were designed by the artist Harmen Liemburg with patterns referring to automation and nature.
Innovative office concept
The program of requirements made significant demands in creating a flexible and comfortable working environment. The starting point was an innovative, open-office concept with flexible workplaces, concentration centers, and various meeting areas. Employees work on a project for a number of months in a particular group composition, which then changes, meaning they don’t always have their own permanent workplace.
In accordance with this working method, an open space has been designed with up to 36 workplaces. The only fixed element on each floor is the core, containing toilets, elevators and space for installations. Around the core on each floor is a wooden cabinet wall, which includes both patch cabinets, copying areas, pantry space and employee facilities: storage space, mailbox and portable phone. This cabinet wall is flexible and can easily be used in different formats, converting an entire floor with relatively minor adjustments. Within these cabinets, provision has been made for trolleys and telephones for the so-called ‘flex spots.’
-
Program
New built offices central tax department, Apeldoorn
-
Date
2000 - 2007 -
Surface (GFA)
20.000 m² -
Client
Rijksgebouwendienst Directie Projecten, Arnhem -
Consultants
Bureau Bouwkunde Rotterdam, Rotterdam | Ingenieursbureau Zonneveld, Rotterdam | Deerns Raadgevend Ingenieursbureau, Rijswijk | Raadgevend Technies Buro van Heugten, Nijmegen | DGMR Raadgevende Ingenieurs, Arnhem | Basalt bouwadvies, Nieuwegein -
Execution
BAM Utiliteitsbouw, Utrecht -
Photography
Christian Richters | Thea van den Heuvel | Marcel van der Burg -
Particularities
Apeldoorn Architecture Award 2005
GevelTotaal Prize 2006
Nominated Steel Prize 2006 -
Address
J.F. Kennedylaan, Apeldoorn
