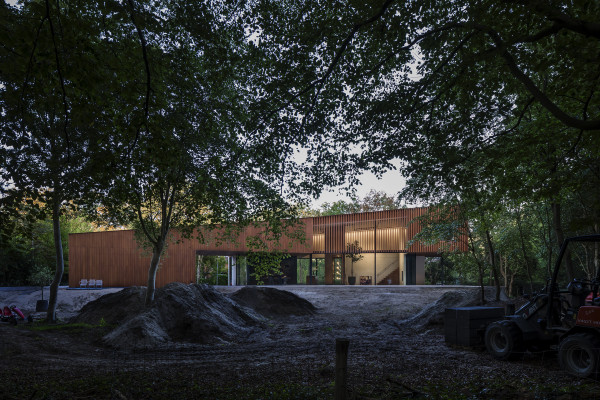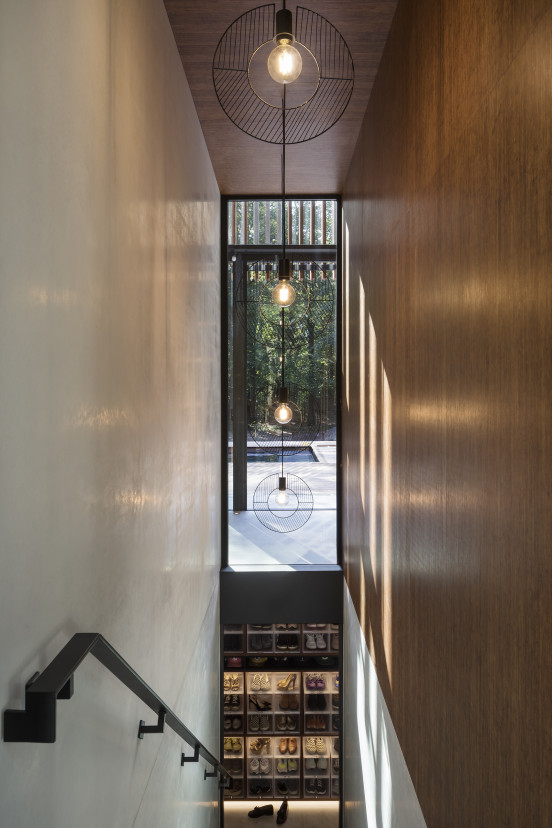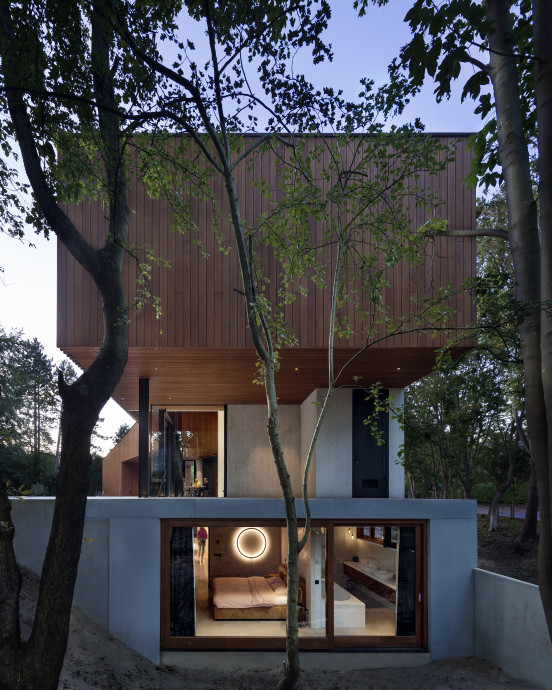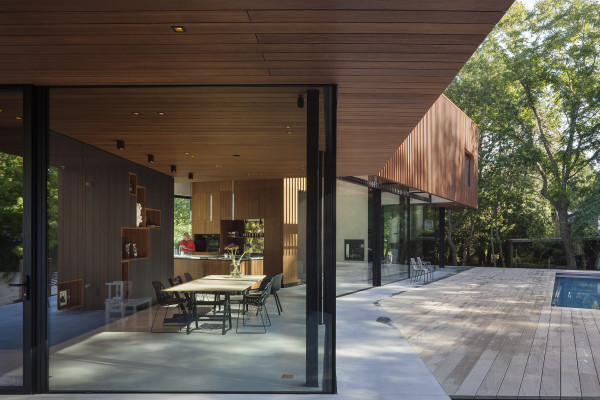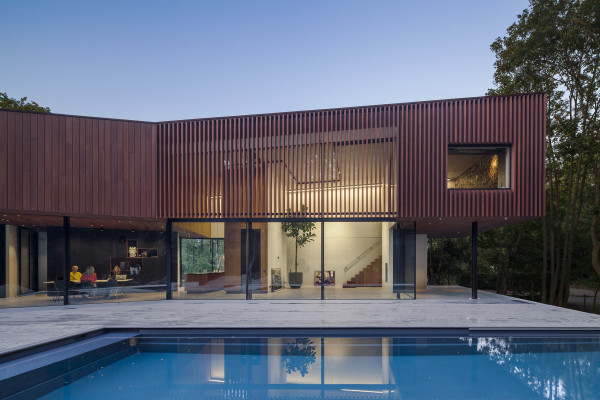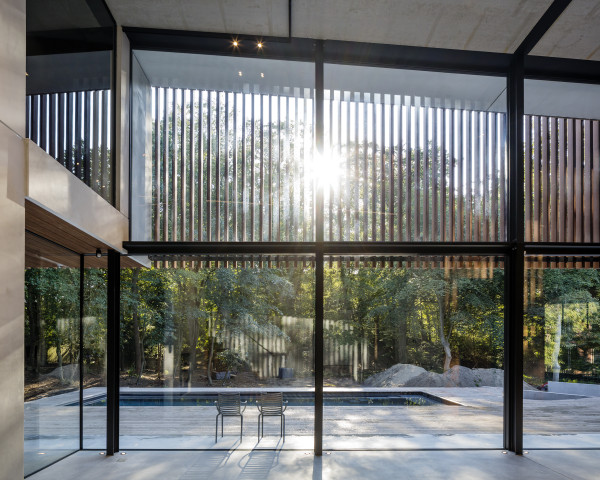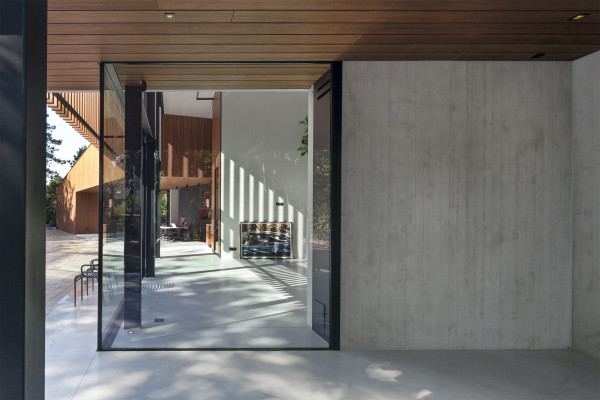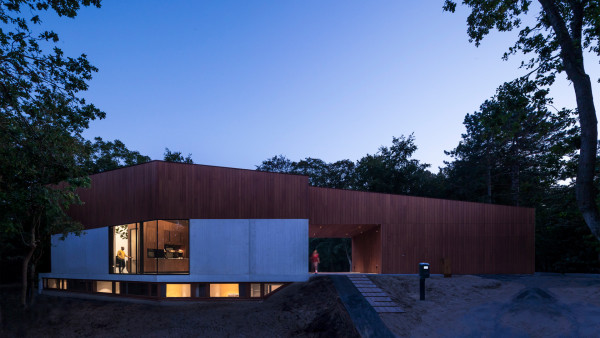Dynamic play of space and light
Set between wonderful tall trees along a laneway, Villa Santpoort is a family residence that fully engages with the surrounding greenery.
Old beech-lined laneway forms magnificent backdrop
The residents had some explicit wishes for their new home. They wanted to enjoy the wooded surroundings, the living areas to be as private as possible, and the bedrooms in the basement. On inspecting the densely overgrown site they discovered a wonderful old laneway lined by beech trees, which forms a magnificent backdrop to the garden, perfectly oriented towards the sun.
Villa embraces green site
DP6 designed an elongated volume with a kink that makes it seem as if the villa embraces its green surroundings. The facade facing the beech-lined laneway is completely transparent, allowing indoors and outdoors to merge seamlessly. The facade facing the public road is more protected and largely closed. While the entrance and dining space are low-ceilinged and more intimate, the kitchen and living spaces are tall and spacious. Extending over the terrace, the entresol offers an elevated view of the sequence of living spaces. The bedrooms are grouped in the basement, with the master bedroom at one end opening onto a private outdoor green area.
Dynamic play of space and light
Villa Santpoort is designed to enhance perception: the flowing connections with the outdoors, the views made more exciting by the kink, and the play of light filtered by the trees and falling on the tactile materials. The angled upper volume is faced in vertical panels and bamboo slats. Filtered by these vertical slats, the light in the void changes over time: during the day the slats blend with the bamboo finish of the upper volume, while in the evening hours the whole void is visible from outside as the light inside glows through the slats.
-
Date
2017 - 2020 -
Surface (GFA)
395 m² -
Client
Particulier -
Consultants
STEP Engineering, Emmen | Iv-bouw, Papendrecht -
Execution
De Nijs, Castricum -
Photography
Daria Scagliola & Stijn Brakkee | Video: Onur Can Tepe -
Address
Santpoort
