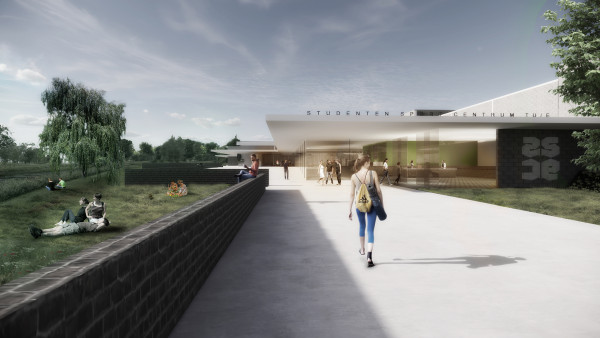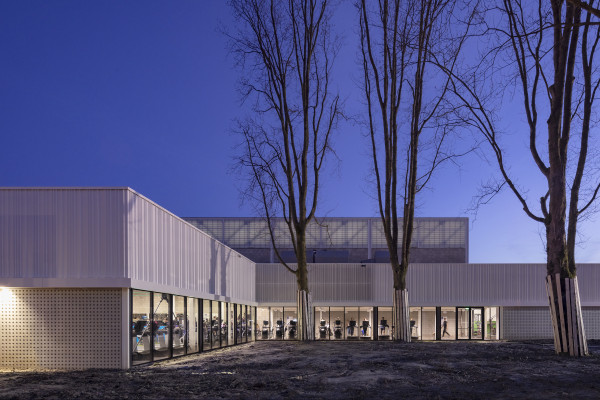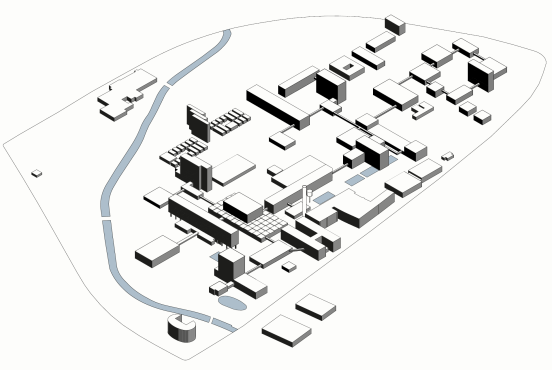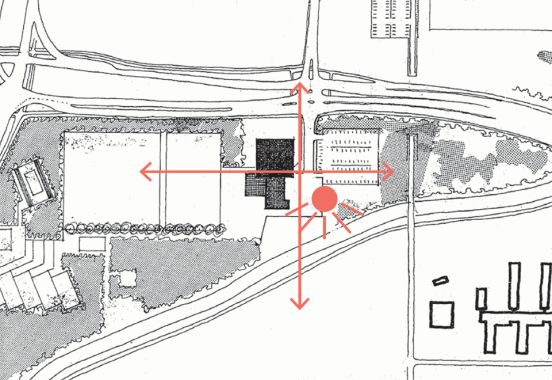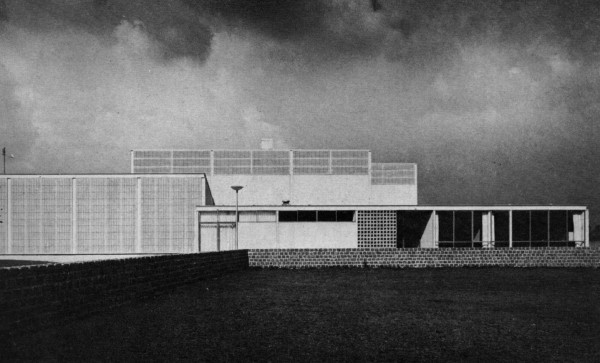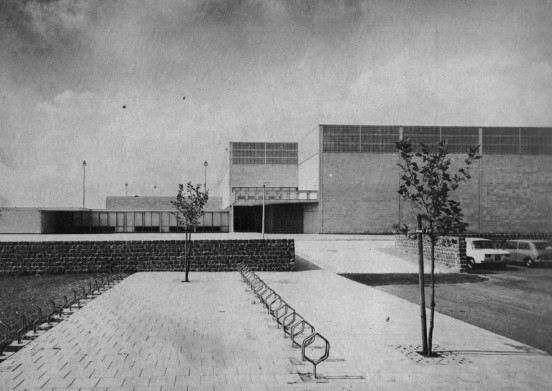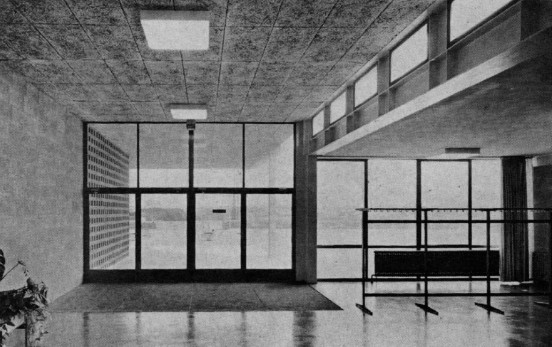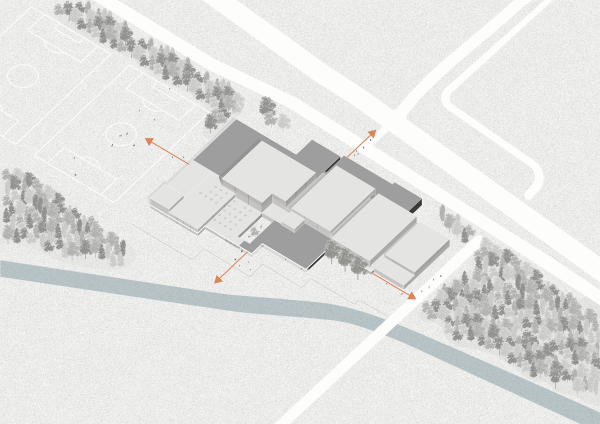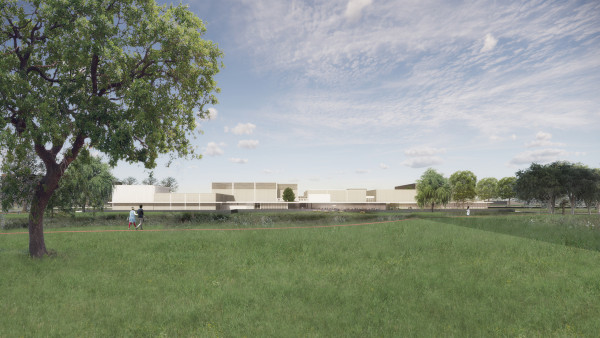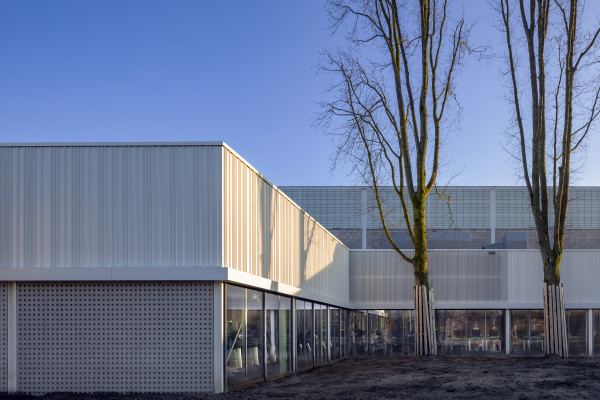In line with Rietveld
A new extension and renovation of the Student Sports Centre at Eindhoven University of Technology (TU/e), designed by Rietveld in the 1960s, will restore cohesion, light and air to the complex. The spatial qualities of the original design will again become tangible and visible.
Gerrit Rietveld designed the building in 1967 as a ‘pavilion in the green’ on the river Dommel, carefully set into Van Emden’s campus design. It consisted of a fine composition of angular volumes with an elegant, horizontally-oriented interplay of lines based on a clear system of measurements in heights of three, six, nine and twelve metres. The original entrance to the Student Sports Centre was located on the north side, with a line of sight along the building to the rest of the campus. From the balcony on the south side, a natural bellevue with unobstructed views over the Dommel Valley was created.
The Sports Centre has grown rapidly since the 1960s, and currently serves 12,000 athletes each week in 75 sports. The building has been extended in four stages over recent decades. Although these extensions were appropriate in terms of materials, they lacked Rietveld’s subtlety and finely-balanced spatial coherence. As a result, the centre had become a ‘maze of dark corridors, lacking a suitable entrance’, as the university itself described it, and no longer reflected the inviting character of a busy sports centre fostering high-level performance.
The fifth extension and renovation of the existing building provided a wonderful opportunity to bring the qualities of the original design back to the fore: the all-sided character, the welcoming ambiance, the long sightlines with views of the surrounding nature and the Dommel river, and the careful embedding of the building in the landscape. DP6 gained inspiration from another design by Rietveld: the Rietveld Pavilion at the Kröller-Müller Museum. The pavilion’s continuous white canopy, at a height of three metres, provides spatial stratification and connection with the human scale.
This level of scale has been reinstated in the Student Sports Centre. The newly added line at a height of three metres, as a canopy or encircling border, again creates both contact and openness within the complex, and allows it to connect to the beautiful landscape surroundings. The canopy also provides shade, and guides visitors intuitively to the main entrance, again making it easily recognisable and inviting from the campus.
The extension creates a patio next to the main entrance that does justice to Rietveld’s original office-facades, and from which daylight can penetrate to the heart of the spatial hub of the complex. It offers openness, provides views, and promotes interaction under the existing roof. This is also the natural site for the sports café, with its generous terrace and views over the Dommel river.
The horizontal white line also provides connection on the north side. The canopy makes the second entrance visible and recognisable, while the transparent facades of the new fitness rooms – situated around the existing silver maples – provide a natural connection with the outside, and function as an open patio. The grey perforated concrete and white profiled aluminium façades are a contemporary addition to the palette, and contribute extra refinement through their lines and patterns.
-
Program
Expansion and upgrade of Student Sports Center
-
Date
2020 - 2024 -
Surface (GFA)
11.700 m² -
Client
Technische Universiteit Eindhoven -
Consultants
Pieters Bouwtechniek, Amsterdam
Nelissen ingenieursbureau, Eindhoven
HI-plus Bouwadvies, Rotterdam -
Execution
Hazenberg Bouw B.V., Vught -
Photography
Daria Scagliola & Stijn Brakkee -
Address
Onze Lieve Vrouwestraat 1, Eindhoven
