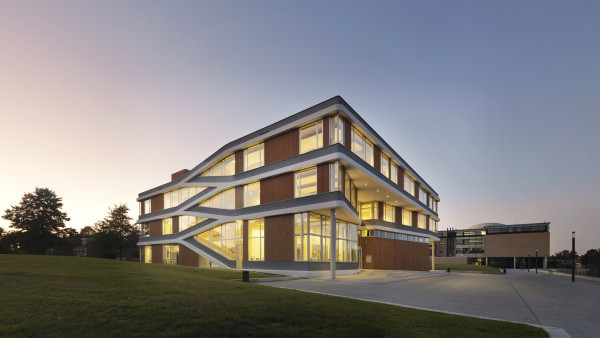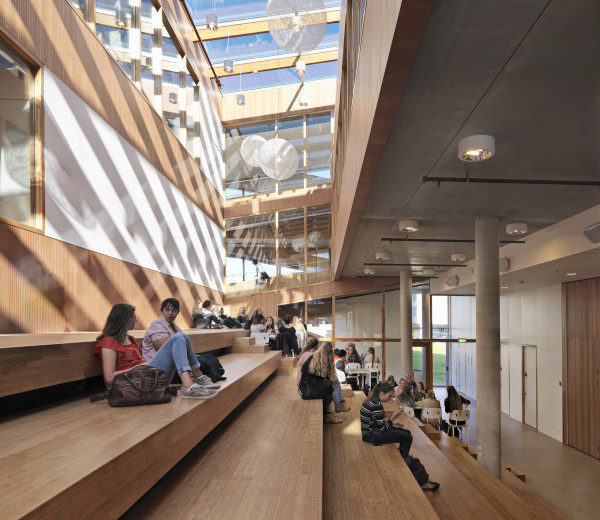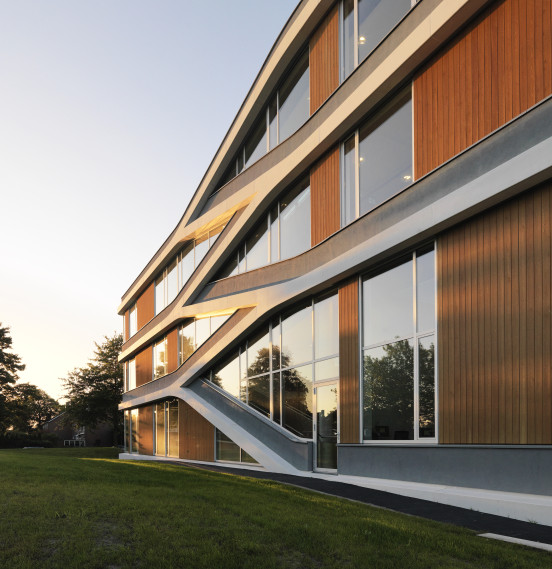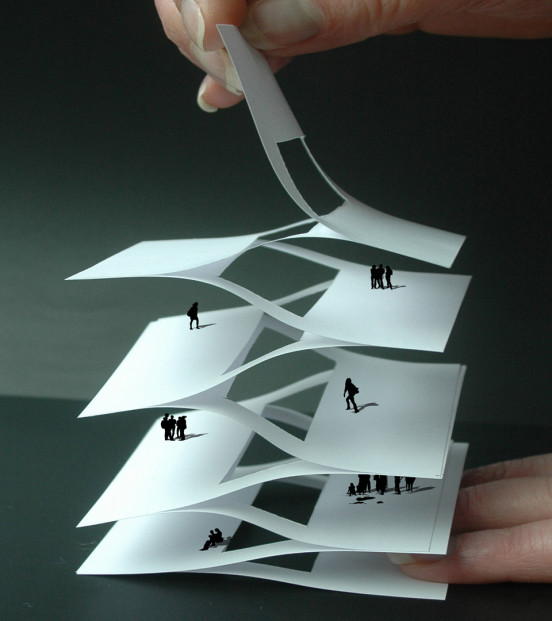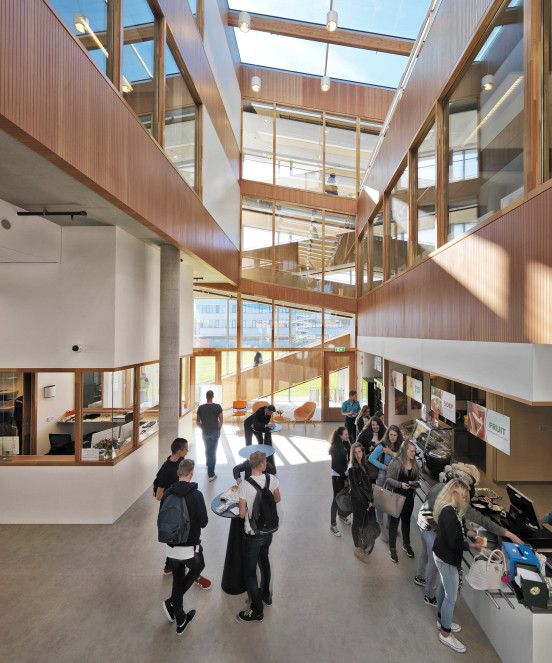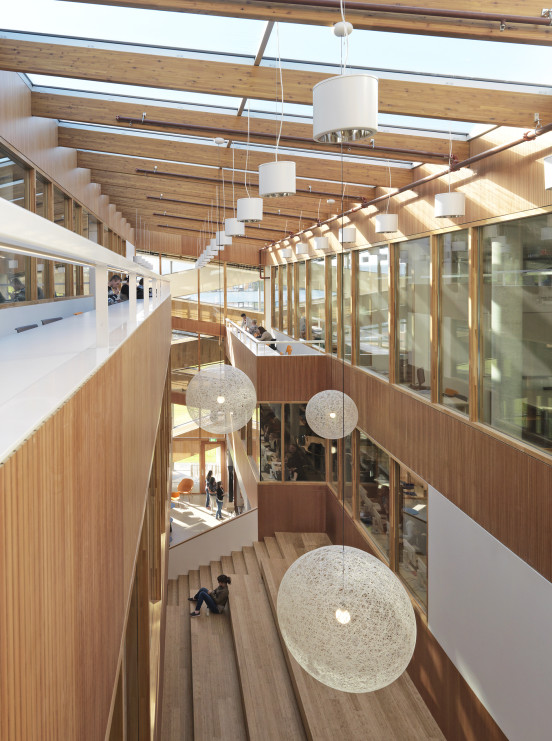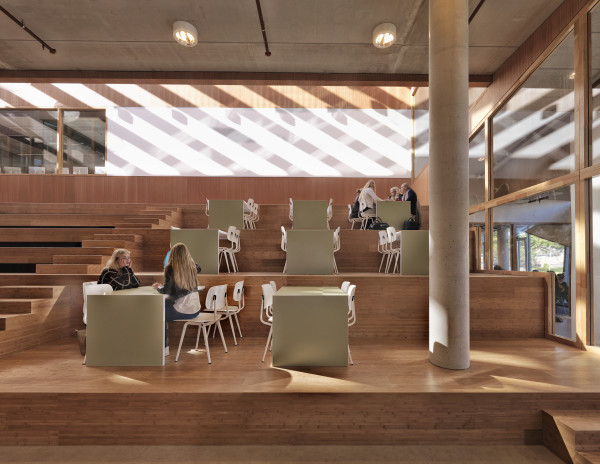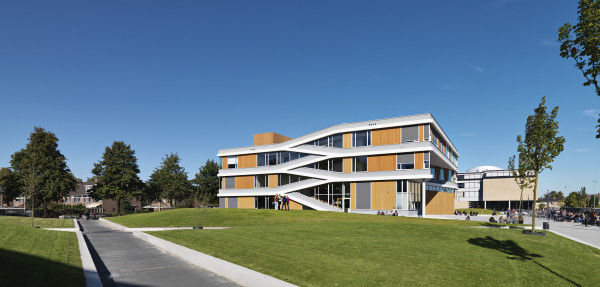Characteristic educational building with surprising spaciousness
The architectural concept of the Friese Poort Regional Education Centre for Healthcare is based on the character of the courses and the students, with ‘connection’ as the central theme both inside and outside. The building convey the notion of supporting and protecting, of offering a helping hand. Distinctive features are the flowing layers and the atrium detailed in natural materials. As a result, the Centre is exciting outside and intimate inside.
The building has a split-level composition with, at its heart, an atrium that connects the teaching teams, creating clarity and openness. Staggering the floors on both sides of the atrium just half a level means that the teams maintain visual contact with one another, creating connections and making it easy to ‘cross over’. A smart construction system makes the space flexible in layout, thereby ensuring that programmatic changes are easily absorbed.
Right from the first sketches, the design and construction process followed the requirements of BREEAM-NL Excellent certification, and sustainability was therefore decisive for all design choices. For example, the building envelope was minimized and very well insulated, and the facade compositions are optimized so that daylight replaces artificial light as much as possible. The void draws plenty of daylight into the heart of the building. The Care and Wellbeing building is heated and cooled sustainably with a geothermal pump system in the ground.
The architecture of the building is woven into the architecture of the landscape of the campus grounds, also designed by DP6. Facade overhangs and entrance steps make for a smooth transition between outside and inside. The facades reflect the undulations of the site.
-
Program
New building Regional Education Centre for Healthcare and campus
-
Date
2012 - 2015 -
Surface (GFA)
3.900 m² -
Client
ROC Friese Poort, Leeuwarden -
Consultants
Goudstikker De Vries, Sneek | Schreuder Groep, Leeuwarden | DGMR, Drachten -
Execution
Bouwgroep Dijkstra Draisma, Dokkum -
Photography
Michel Kievits -
Particularities
Certificate BREEAM Excellent
-
Address
Splitting 21b, Drachten
