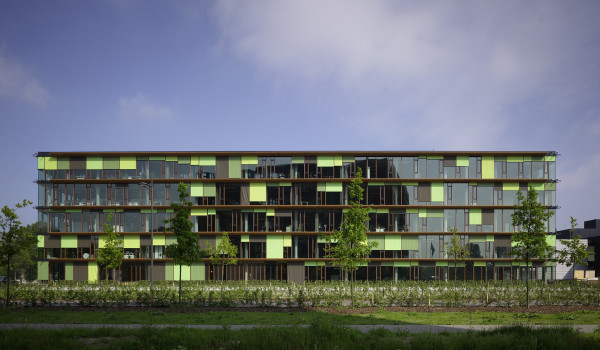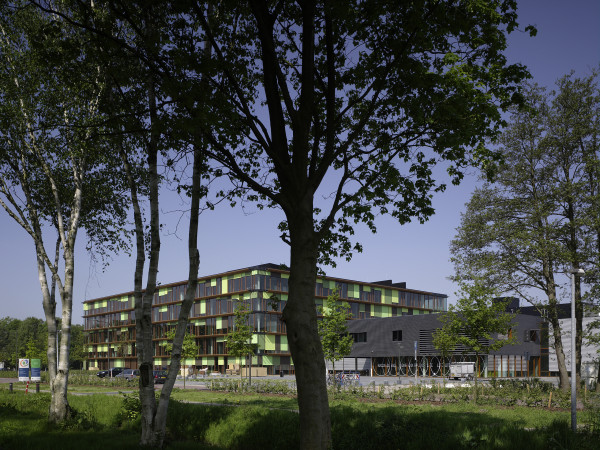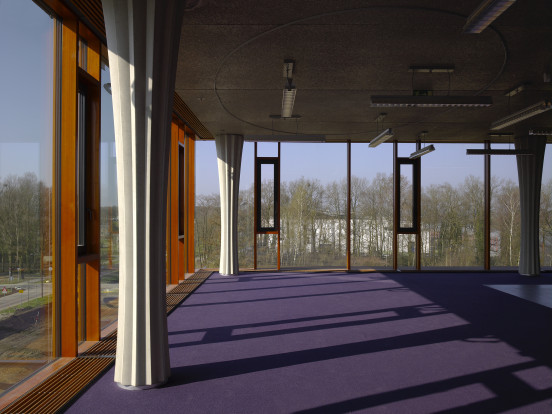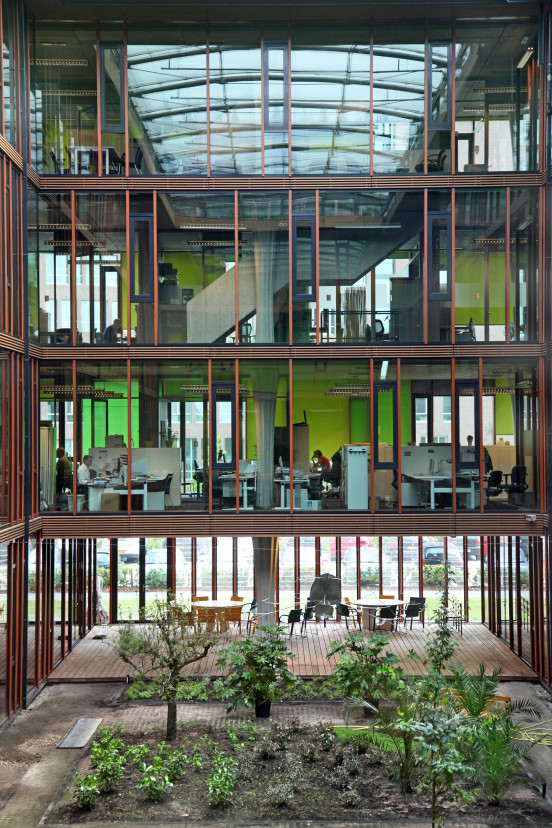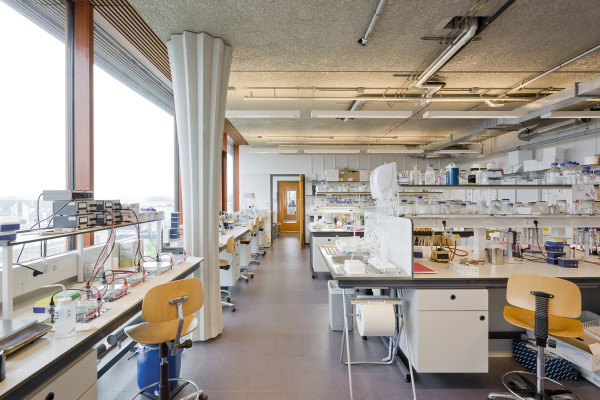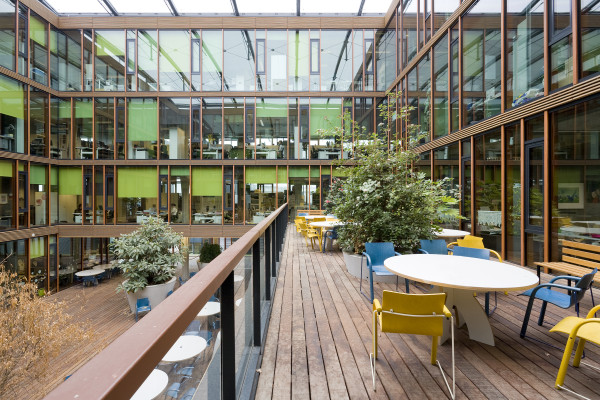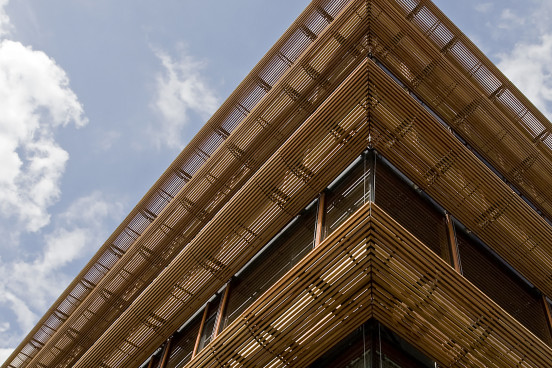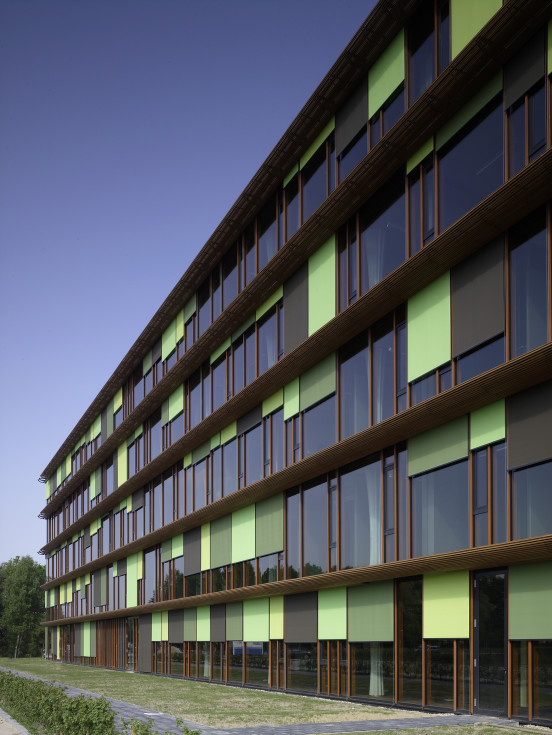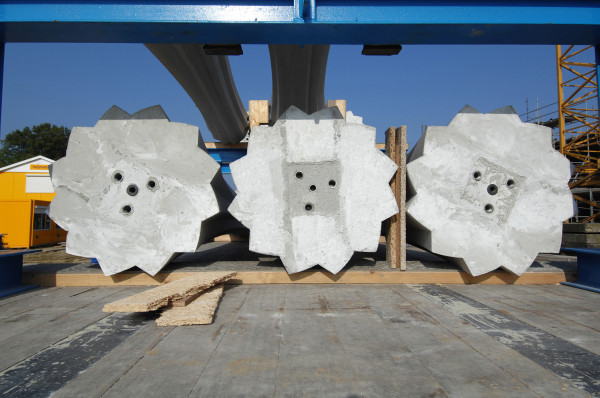Sustainable innovations in flexible university building
Radix is a compact university building with a very high degree of flexibility in which the Plant Sciences offices and laboratories are located. Daylight enters deep into the building through glass facades and two covered patios, which house the plants and trees from the department’s collection. Various routes lead through and alongside these patios on several levels, creating a spatial complex of workplaces and laboratory spaces. The simple facade design of glass and wooden posts can be adjusted to the varying needs for sun and light protection.
The column structure allows an almost completely free layout, so that changes in the department’s training or organizational structure can be anticipated. The starting point is that the owner can independently change the layout and workplaces without contractors or installers. To achieve this, there are no suspended ceilings, and the installations have been decentralized. By integrating the localized air treatment into the façade, and including the electricity and data installation in an integrated floor system, layout changes are easily made. The structural and technical infrastructure of the laboratories allows for a rapid alternation of different research projects, and efficient use of laboratory spaces.
Acoustic issues are integrally addressed in the concrete floor especially developed for this project. Façades are finished externally with aluminum frames, and the wooden awnings are untreated, meaning no maintenance is required. User-friendliness and the reduction of maintenance costs played an important role in the choice of materials.
A climate concept has been developed for Radix that makes optimal use of the advantages of concrete core activation: the thermal mass of the concrete floor is actively used to achieve uniform, comfortable, and energy-efficient cooling and heating of the rooms. In combination with a heat pump and heat and cold storage in the earth, this is a very energy-efficient system. By omitting lowered ceilings, concrete core activation is optimal, and a large storey-height is possible, enhancing the spatial effect and allowing daylight to penetrate deep into the building.
Because air ducts did not serve the flexibility concept well, it was decided to supply air via the façade, and locally regulate the temperature. By employing fan-coil units in the facade, it is possible to adjust the temperature in every room by a few degrees.
- Program
New university building with labs, working spaces and service building
- Date
2003 - 2009 - Surface (GFA)
21.000 m² - Client
Wageningen Universiteit en Researchcentrum, Wageningen - Consultants
ABT, Delft/Velp | Bureau Bouwkunde Rotterdam, Rotterdam | Pieters Bouwtechniek, Almere | Schreuder Groep, Apeldoorn | DGMR Raadgevende Ingenieurs, Arnhem | Basalt bouwadvies, Nieuwegein - Execution
Heijmans Bouw, Arnhem - Photography
Christian Richters | Marcel van der Burg | Guy Ackermans | Bart de Gouw - Particularities
Nominated GEVEL NBD Architectur Award for most inovative elevation 2009
Nominated for De Vernufteling Award for most inovative design 2009 - Address
Droevendaalsesteeg, Wageningen
