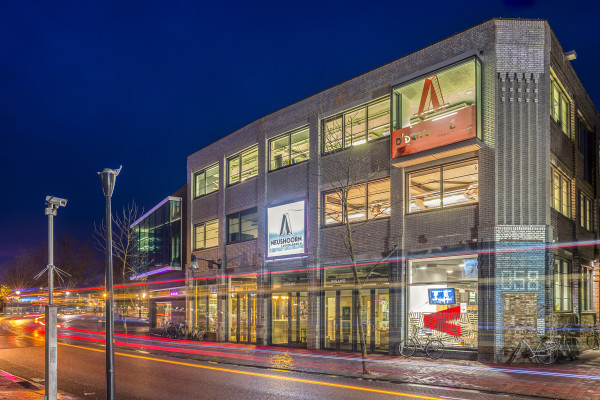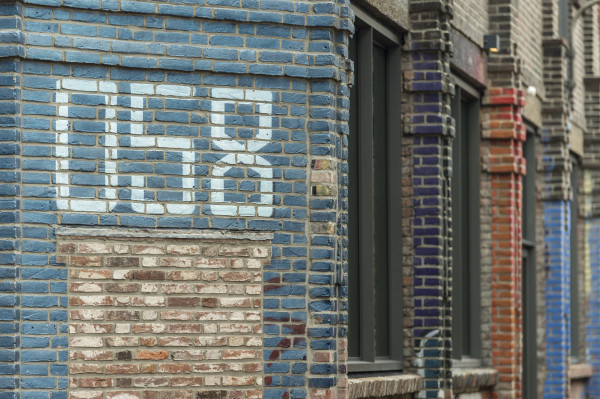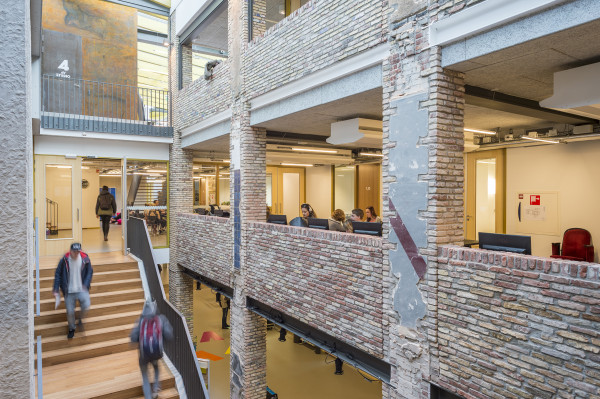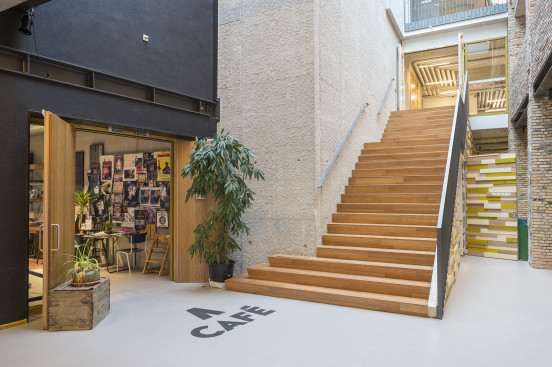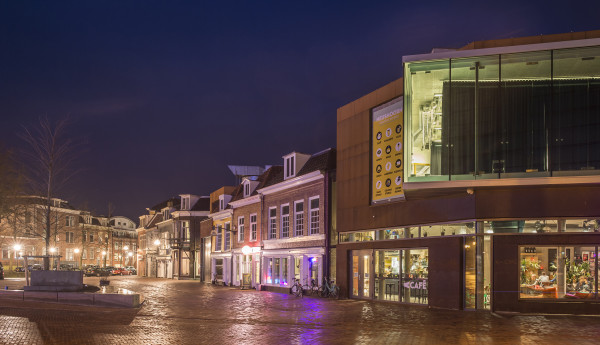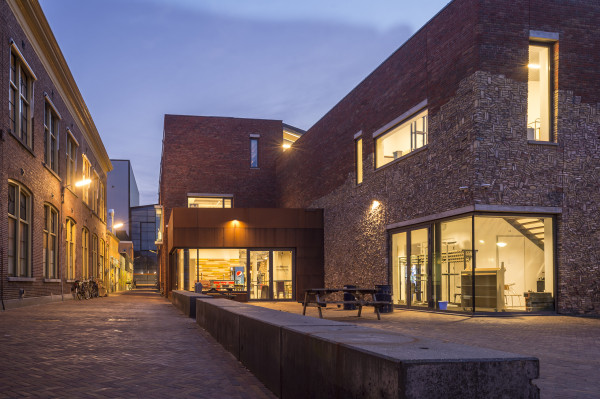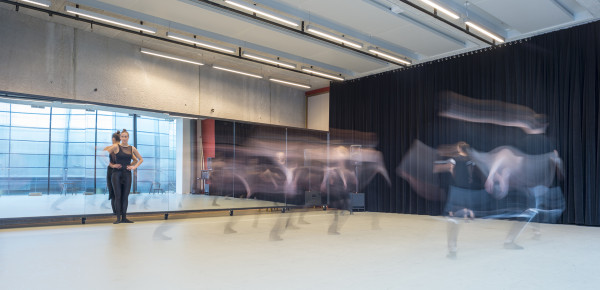Robust pop-venue encourages creativity
The Neushoorn plan includes large-scale auditoriums and smaller intimate rooms. Rough brick walls complete with graffiti, concrete and smoke-blackened timber flooring, glass and steel are the ingredients that provide the place with its atmosphere. Right next to the entrance the practical teaching rooms of D’Drive, School for Creative Industries and Pedagogical work of the Friesland College, can be seen. The theory classrooms feature a somewhat more restrained design with smooth walls, glass, wood and graphics. Every part of the building is intended for heavy use, sturdy enough to take some abuse and geared to promote creativity. Special details include the remains of demolished buildings projecting from neighboring walls and pieces of graffiti on re-used sections of brick wall.
The layout was defined by the location’s logistics. Essential to creating good logistics in a music venue is the ability to completely separate the public and backstage sections. For this reason, all the areas of pop music stage Neushoorn with public access are linked directly to the main entrance and the ground floor. All the backstage functions meet on the loading dock side of the building. Goods all remain on the same floor, differences in level are avoided, and travel lines are kept short.
-
Program
Conversion and construction of pop music stage, Regional Education Centre for pop music and media plus café
-
Date
2013 - 2015 -
Surface (GFA)
5.065 m² -
Client
Gemeente Leeuwarden, Leeuwarden -
Consultants
Jansen Wesselink, Drachten | Deerns Nederland, Rijswijk | Peutz, Haren | Basalt, Nieuwegein | Theateradvies, Amsterdam | Stevens Van Dijck, Zoetermeer -
Execution
Hegeman Oost, Nijverdal -
Photography
Kristian Hoekman -
Particularities
In collaboration with 3TO architects, Den Haag
Winner Vredeman de Vries Prize for architecture 2016
-
Address
Ruiterskwartier 41, Leeuwarden
