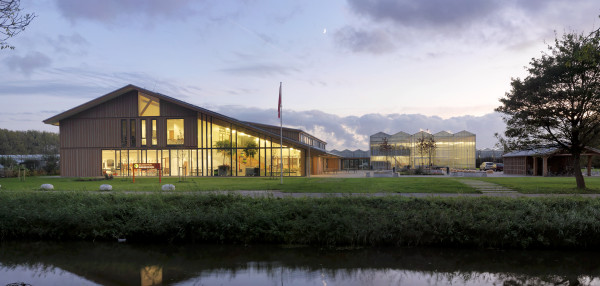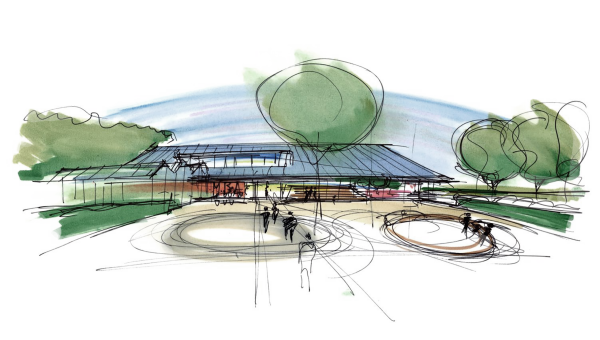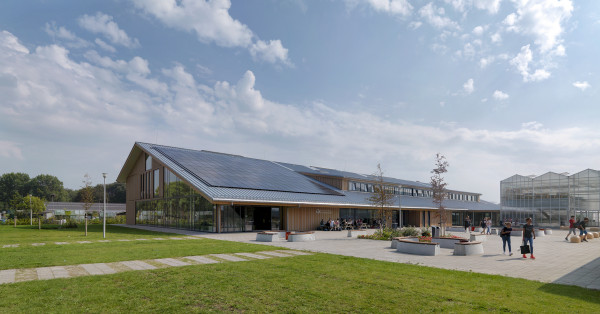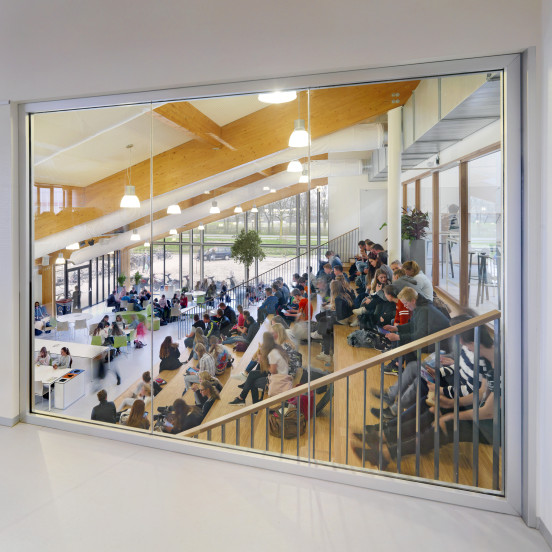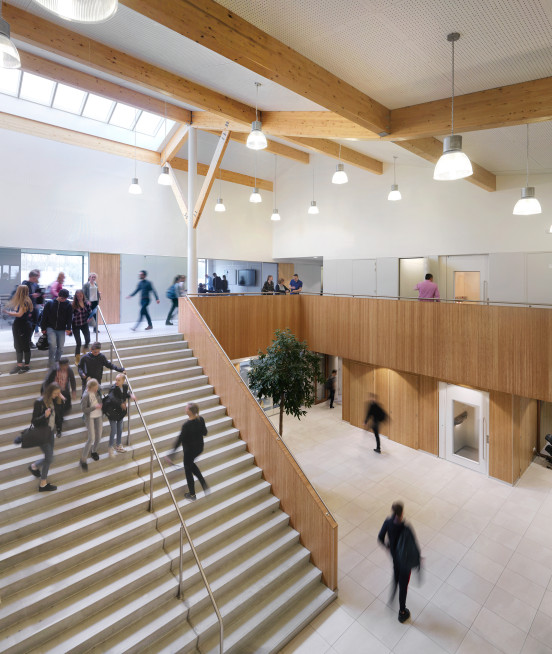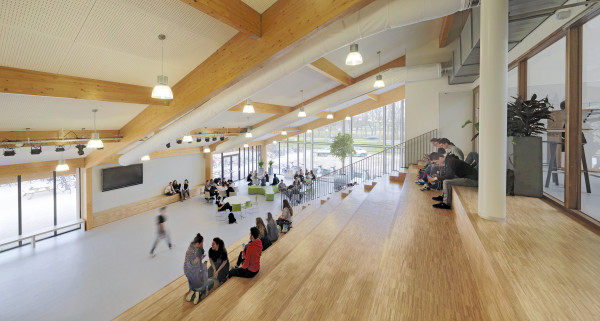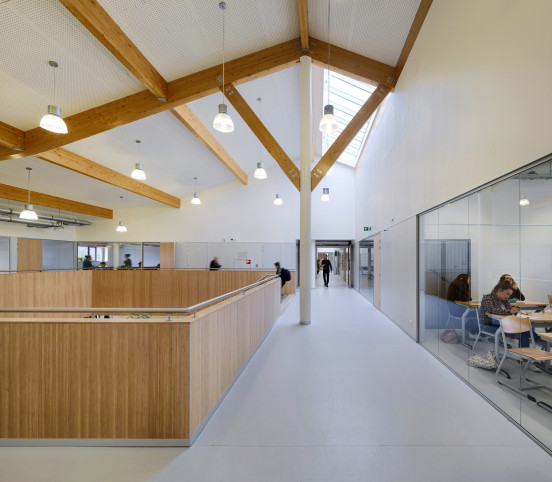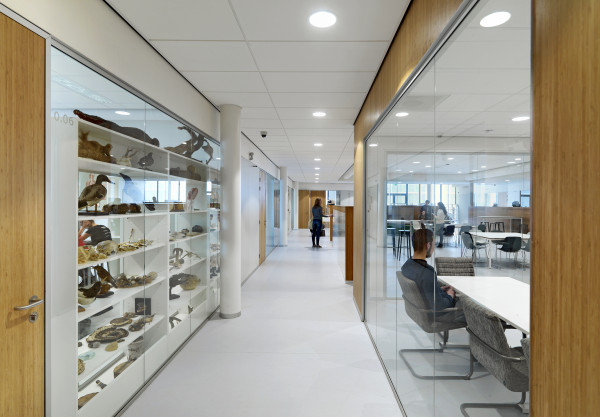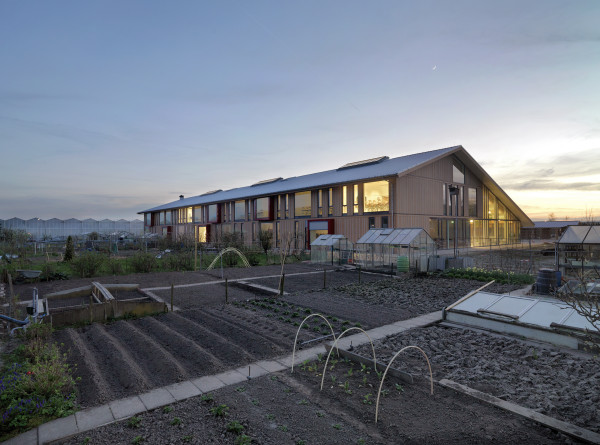Inspiring educational environment for agriculture and horticulture
The green location among agricultural and horticultural businesses on Merenweg in Bleiswijk forms the setting for the Melanchthon Business School. Topping the main volume is a large and distinctive sloping roof with generous overhangs that lend the building its modern rural appearance. Contained beneath the roof of timber trusses are various spacious halls: the central hall, the assembly hall and the so-called learning squares. A glazed volume connects the building to a horticultural greenhouse that expresses the education programme of the school.
What distinguishes the school is its wide-ranging curriculum with such departments as Green and Animal Care. Links with professional practice are key and constitute the heart of the programme. The learning environment is designed to inspire pupils and fire their enthusiasm for the profession. That is achieved by creating views into the subject classrooms. Glazed walls from floor to ceiling ensure maximum transparency between classrooms and learning square. The open character of the school interior continues outside with large transparent facades to the north and Merenweg. Materials emphasize the green, sustainable character of the school, with timber facades and a metal roof.
The huge roof is supported by timber trusses that incorporate acoustic absorption. Optimal use is made of the roof shape, with its pitch creating added height inside the assembly hall and central hall. Tucked into the ridge is a central channel for cabling and wiring. Solar panels cover the sloping roof. Low overhangs create a sheltered entrance and a fine place to be outdoors when it rains.
-
Program
New secondary school for agricultural business education
-
Date
2014 - 2017 -
Surface (GFA)
4.020 m² -
Client
Vereniging voor Christelijk Voortgezet Onderwijs, Rotterdam -
Consultants
Ingenieursbureau SWINN (voorheen SmitWesterman), Gouda | Wolf Dikken adviseurs, Wateringen | Nieman Raadgevende Ingenieurs, Utrecht -
Execution
Aannemersbedrijf Batenburg, Bergschenhoek -
Photography
Michel Kievits -
Address
Wilgenlei 2B, Bleiswijk
