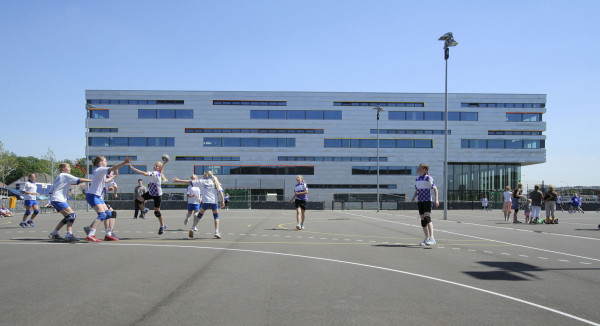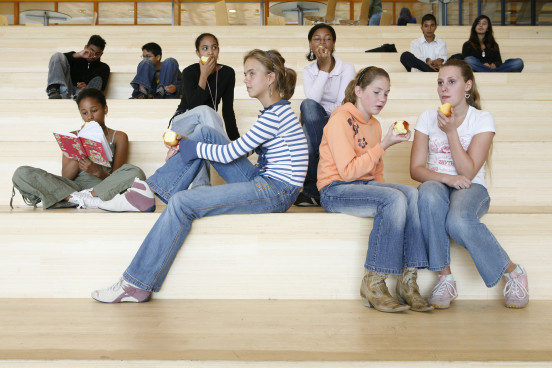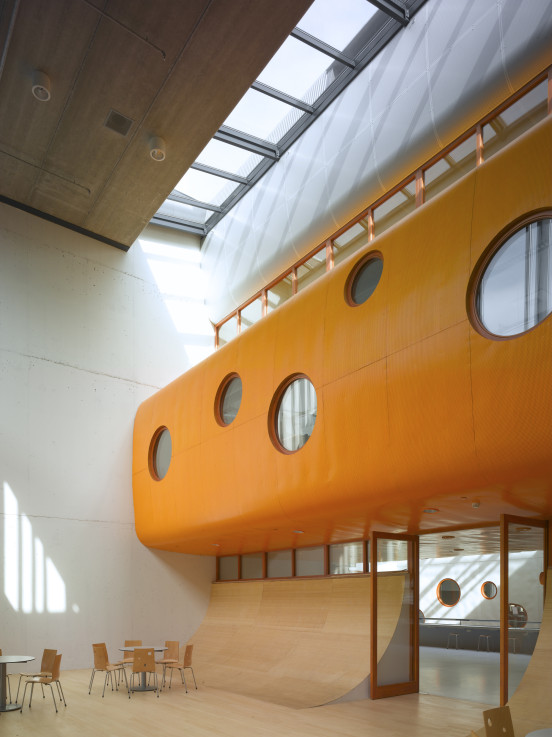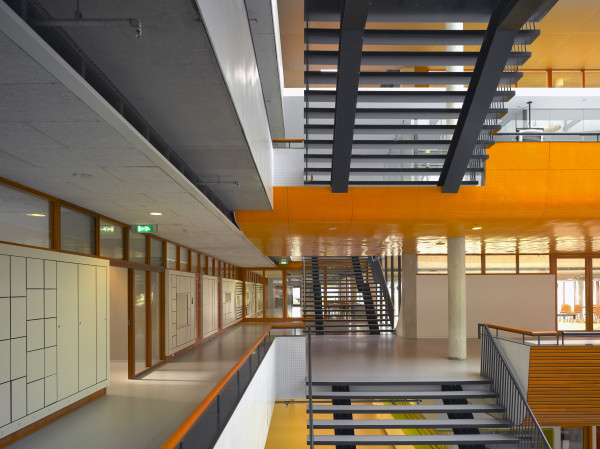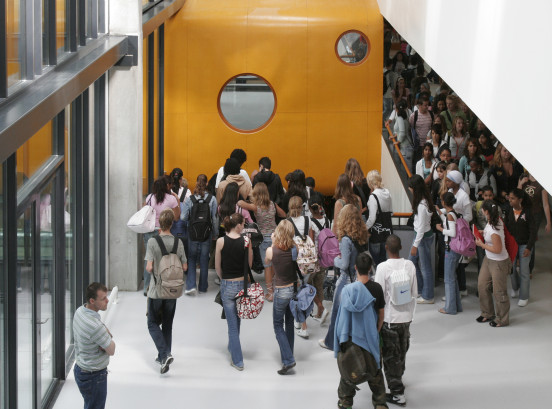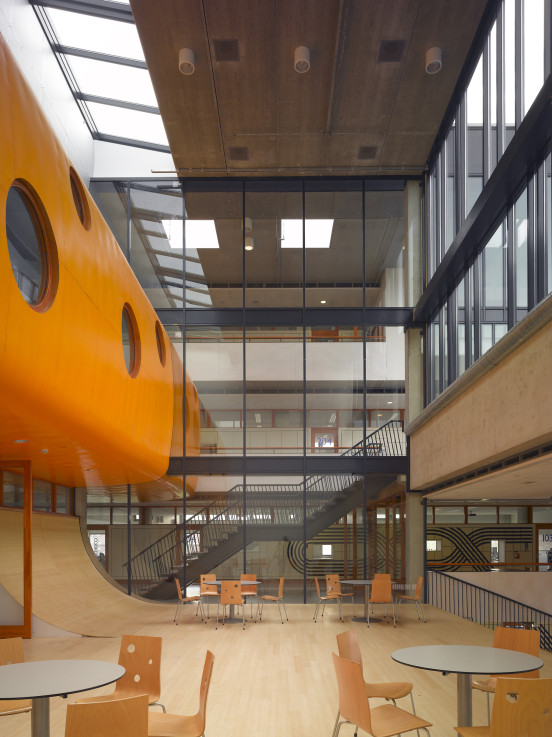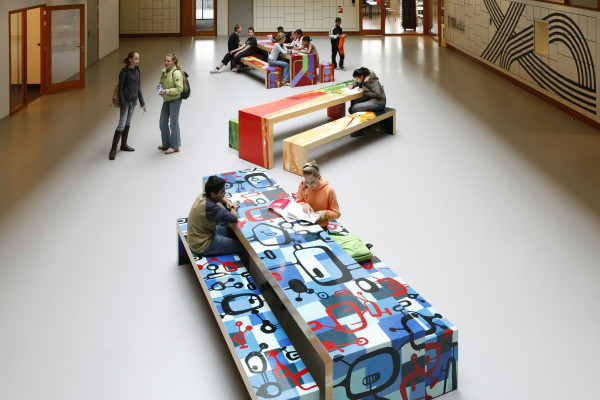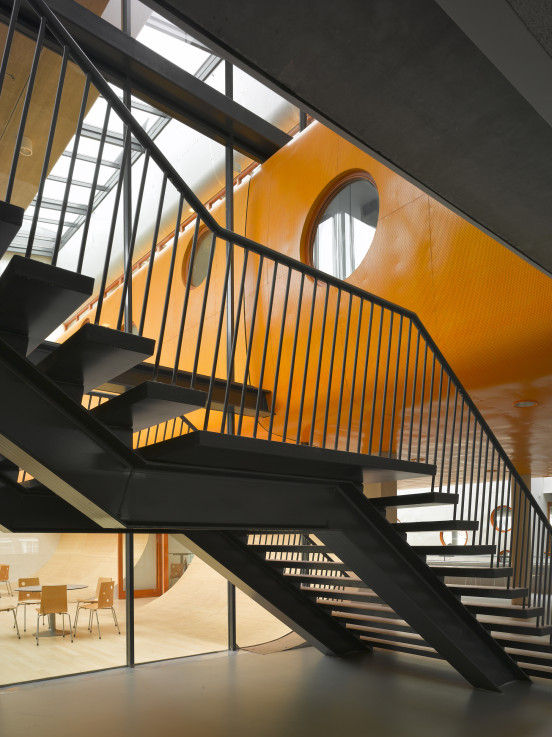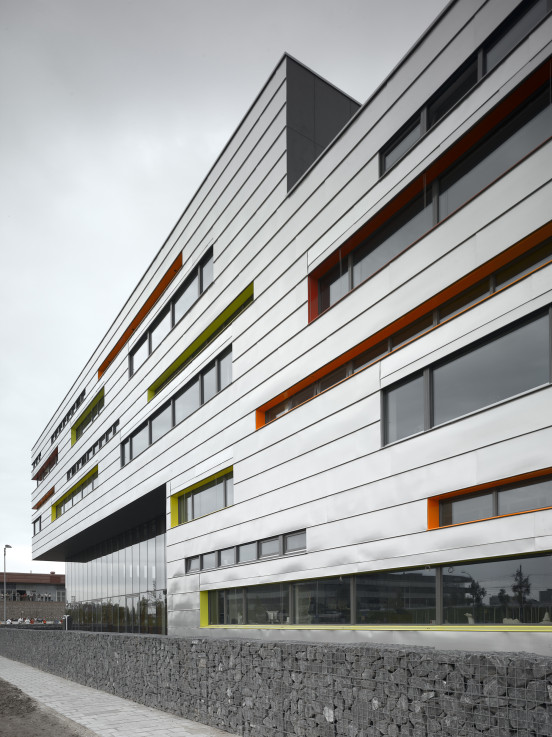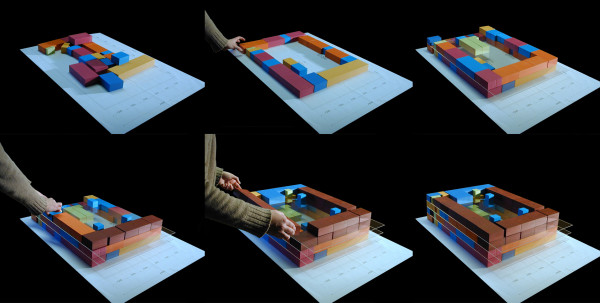Compact form reveals open inner world with voids and 'waterfall staircase'
The basic form of the Lyceum Ypenburg was soon established. On the limited footprint on the edge of the Ypenburg neighbourhood, near the noise barrier along the A4 and surrounded by other large buildings, it was impossible to build a school building with wings. Little else was possible other than a compact box, whose exterior shell has nevertheless been opened up at a number of places: at the entrance, at the corner of the multifunctional hall, and for the terrace at the staff room on the upper floor. The volume with the media library also breaches the strict box shape.
The classrooms lie in a ring against the outside façades. They encompass a large inner space that offers much variation, with voids, a waterfall stairway and a number of special functions such as the consultation rooms of the deans. The spatial organization is such that the teachers can survey the situation in a detached way. The positioning of transparent sanitary blocks at the end of the corridor also contributes to this. Due to the spacious traffic areas, the pupils (the lyceum accommodates all levels of pupils, from vocational to pre-university education) have every opportunity to meet and mix with one another between lessons.
The outcome is a well considered contrast between the open structure of the interior area and the much more formal exterior, which only divulges what takes place inside at a couple of places. The position of the windows does not even correspond with the position of the classrooms, so that each classroom has its own unique configuration of windows.
-
Program
New construction secondary school
-
Date
2002 - 2006 -
Surface (GFA)
9.000 m² -
Client
Stichting Voorgezet Onderwijs Haaglanden, Den Haag -
Consultants
Laanbroek Schoeman Adviseurs, Rotterdam | de Ontwerpwerkplaats, Rotterdam | Robert Zandvliet, Rotterdam | Aronsohn Raadgevende Ingenieurs, Rotterdam | Raadgevend Technies Buro van Heugten, Nijmegen | DGMR Raadgevende Ingenieurs, Den Haag -
Execution
Heddes Bouw, Woerden -
Photography
Bastiaan Ingen Housz | Christian Richters | Pepijn Lutgerink -
Particularities
Nomination School Building Prize 2007
Nomination BNA Building of the Year 2007 -
Address
Laan van Kans 3, Den Haag
