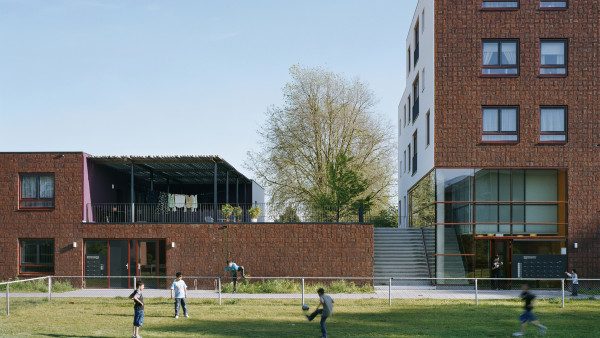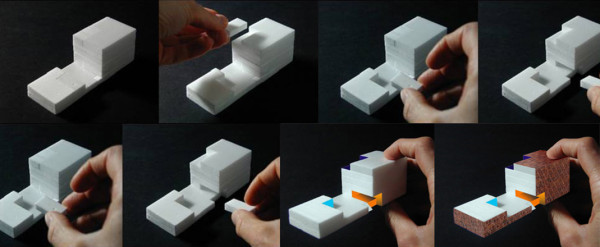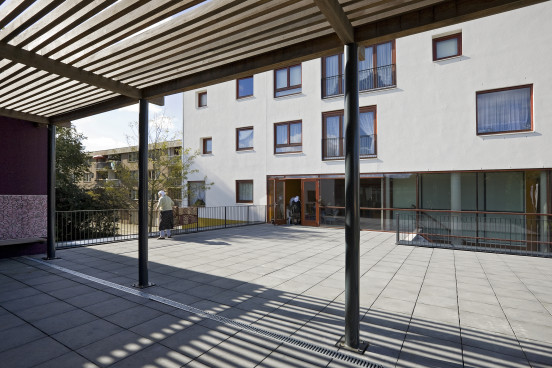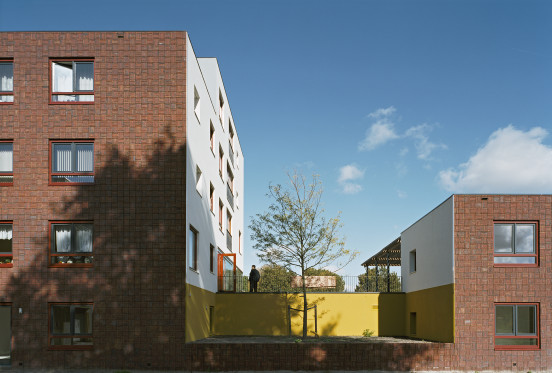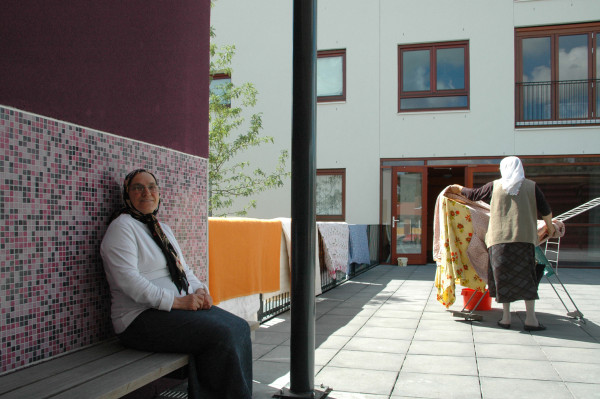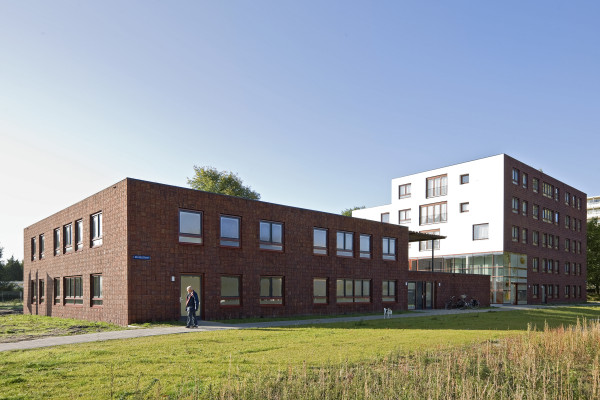A large kitchen and communal exterior space
At the Accommodation for elderly Turkish people in Haarlem discussion sessions were held with the future residents in order to find out which requirements the apartment complex ought to meet. The consultation with the residents produced much more than the predictable wish to have a space by the front door to store shoes. For example, they wished to have a kitchen that was large enough for a dining table. It was no problem that the living room might then be smaller. There was also a need for a certain zoning within the apartment to prevent visitors coming into contact with the most private rooms, such as the bedrooms and the bathroom.
Finally, the residents were enthusiastic about the idea of combining all the exterior spaces. This led to a common roof garden with a large pergola on the first floor, between the two-storey lower section and the higher section with five storeys. A communal meeting space is linked to this joint terrace.
The cultural background of the residents has also been expressed in the image of the apartment complex, without the relationship with the existing construction in the neighbourhood being ignored. For example, the brickwork has been implemented in normal brick but with a mosaic-like pattern. Around the communal areas – the entrances, the roof garden – the façades of white and colour stucco-work ensure a Mediterranean ambience.
Olof Koekebakker (from the monography DP6. Ten Years of Architecture)
-
Program
Newly built 30 apartments for elderly with Turkish descent
-
Date
2001 - 2007 -
Surface (GFA)
3.500 m² -
Client
De Woonmaatschappij, Haarlem -
Consultants
Adviesbureau Kaskon, Zoetermeer | Valk Technisch Adviesbureau, Putten | Basalt Bouwkostenadvies, Nieuwegein | VGG adviseurs, Capelle a/d IJssel -
Execution
Regiobouw Haarlemmermeer, Rijssenhout -
Photography
Daria Scagliola & Stijn Brakkee -
Address
Brusselstraat, Haarlem
