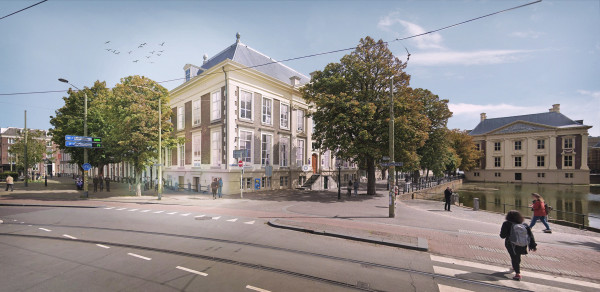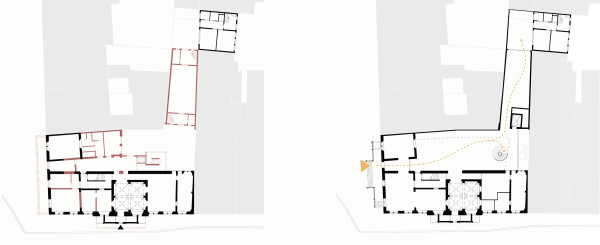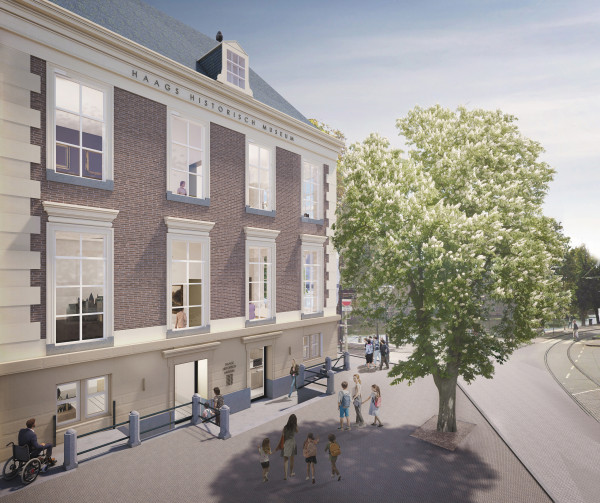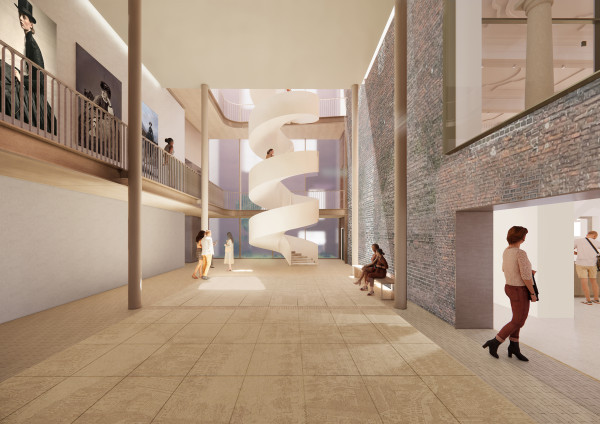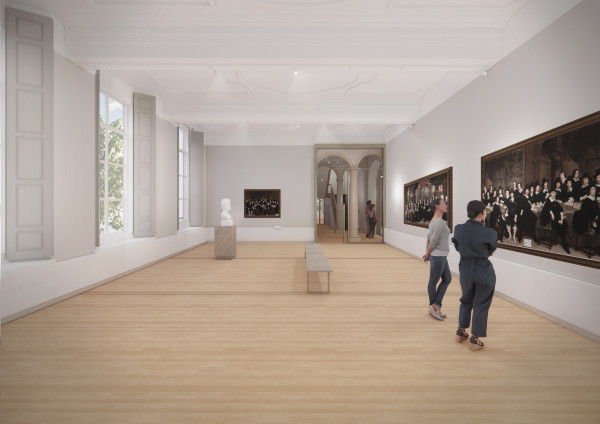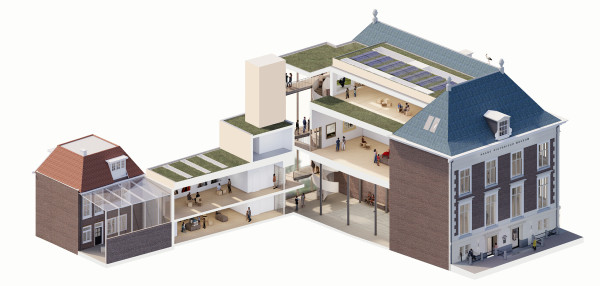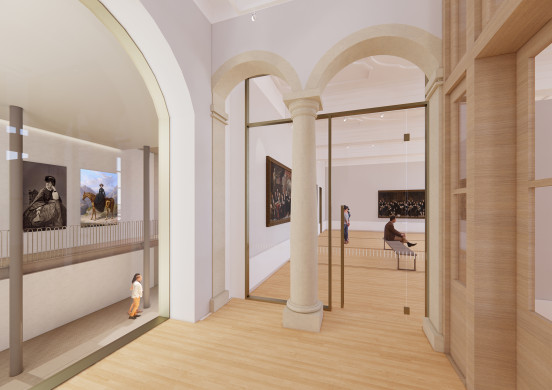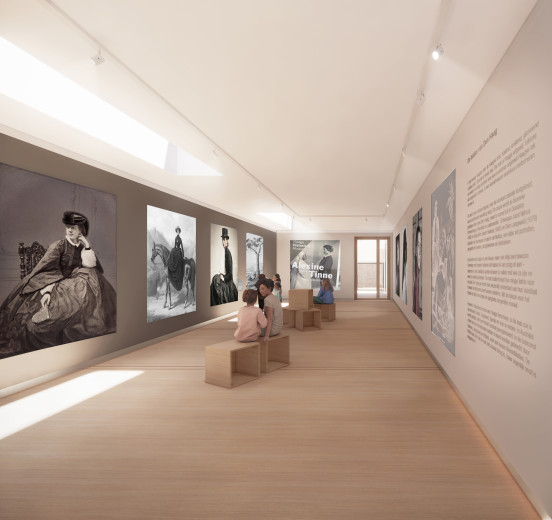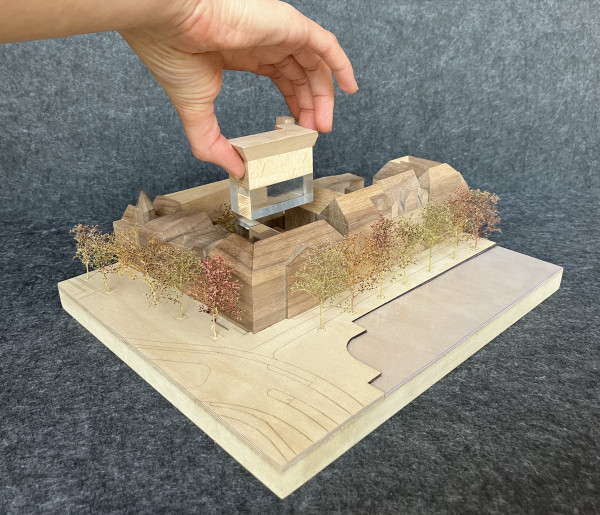A place for meeting and debate, deeply connected to the city
The Hague Historical Museum tells the unique history of The Hague from within a 17th-century city palace on the Hofvijver. The building itself, however, no longer meets today’s requirements: there is no adequate reception-hall, the building lacks high-quality exhibition spaces, the routing is unclear, the installations are outdated and not sustainable, and the building is poorly connected to The Hague’s city centre. In collaboration with the Hague Historical Museum, DP6 has designed a renovation and expansion plan commissioned by the municipality that will restore the museum’s function as a place for meeting and debate, with strong links to the city.
New main entrance connects the museum with the city
The classical building’s city-facing façade remains unaltered in the design, except for one important change: the main entrance is to be moved to the Tournooiveld side. The museum will have a new public entrance where the service entrance used to be, with a recognisable and inviting aspect towards the city. The broad pavement on Tournooiveld offers more space, making it a safer and more accessible reception area for the museum.
Transparent, multifunctional reception-hall
The original overall form of the palace will be restored by removing later additions at the rear and replacing them with a transparent new reception hall, revealing the restored rear façade. The hall acts as an internal courtyard from which the entire museum is accessed and where a broad variety of events can take place.
Upon entering through the new entrance, the bright, high central hall immediately attracts attention. The striking spiral staircase leads visitors naturally to the exhibition areas on the upper floors, to the restored spaces in the heritage building, as well as newly added rooms above the central hall. The new exhibition wing, on the site of an old storage-building, will also be accessed via the courtyard, while the current attic will be reconfigured as education and office space.
Continuous routing connects
Whereas the various exhibition rooms are now barely connected with each other, and there is no logical walking route, the future museum will have a continuous sequence of rooms. The rooms will also be visually connected via passages and internal views. The same goes for the connection with the city: the exhibition rooms have a beautiful vista over the Hofvijver. It is here that visitors experience the history of the town-palace.
-
Program
Renovation and extension of a grade 1 listed museum
-
Date
2021 - 2026 -
Surface (GFA)
2.350 m² -
Client
Gemeente Den Haag -
Consultants
ABT, Delft/Velp | Galjema, Zoetermeer | Deerns Raadgevend Ingenieurs, Rijswijk | HI-plus Bouwadvies, Rotterdam | Bureau Vlaardingerbroek, Utrecht | Vis Architecten, Den Haag -
Execution
Koninklijke Woudenberg -
Address
Korte Vijverberg 7, Den Haag
