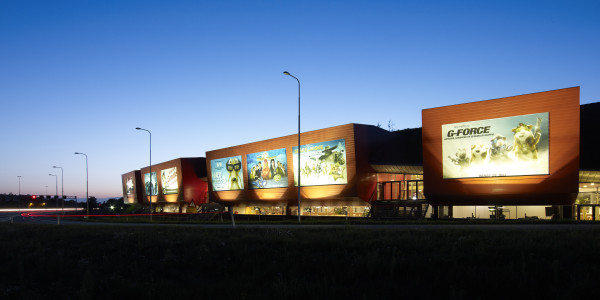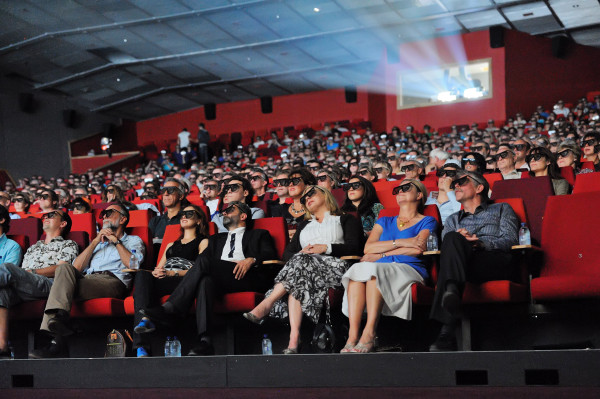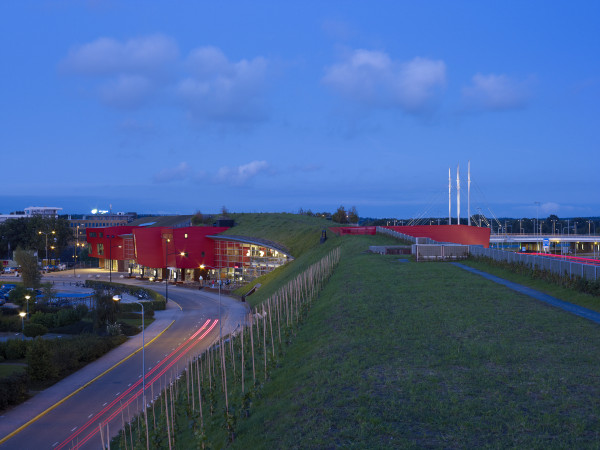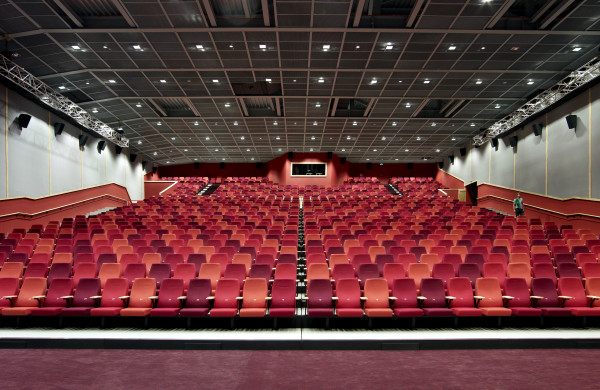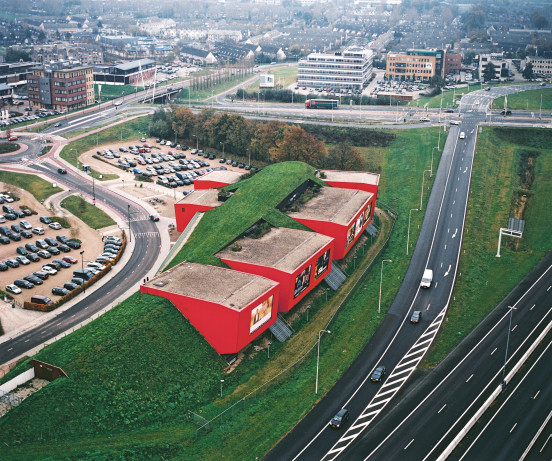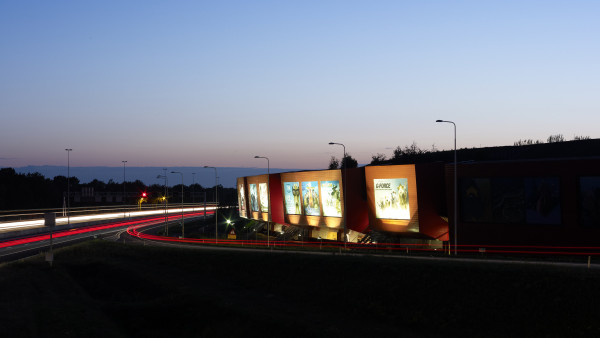Cinema integrated into traffic-noise barrier
At the Ede exit of the A12 motorway, a number of red metal boxes rise from the grass verge. Together they form the end of the traffic noise barrier that stretches along the road for some kilometres. The high soundproofing standards for cinema theatres enable these buildings to easily double as noise barriers. Below the theatres a central lobby has been carved out of the noise barrier. The staircase structures and suspended floors combine with the overhanging theatres to set the scene. After some two new movie theatres were added.
The second phase of the CineMec complex is a large spectacular multifunctional space and parking garage in the rampart. The parking garage accommodates 415 cars and is fully integrated into the sound barrier. In the multifunctional area there are 1000 seats, which can be hoisted and converted into a level floor.
-
Program
8 movie theatres, 1350 seats, 650 sqm catering, 1700 sqm exhibition space; total 8500 sqm. Events hall and parking garage 16500 sqm.
-
Date
1996 - 2015 -
Surface (GFA)
8.500 m² -
Client
CineMec, Ede -
Consultants
ABT, Delft/Velp | Adviesbureau J. van Toorenburg, Den Haag | Stevens en Van Dijck Ingenieursbureau, Zoetermeer | DGMR Raadgevende Ingenieurs, Arnhem | Peutz & Associés, Zoetermeer -
Execution
Aannemingsmaatschappij Welling Didam, Didam -
Photography
Guy Ackermans | Jeroen Musch | Lukkien -
Particularities
Nominated architecture award Ede 2006
Winner public's choice architecture award Ede 2006
Winner architecture award Ede 2009
A-label sustainable building, SenterNovem (first cinema Netherlands) -
Address
Laan der Verenigde Naties 150, Ede
