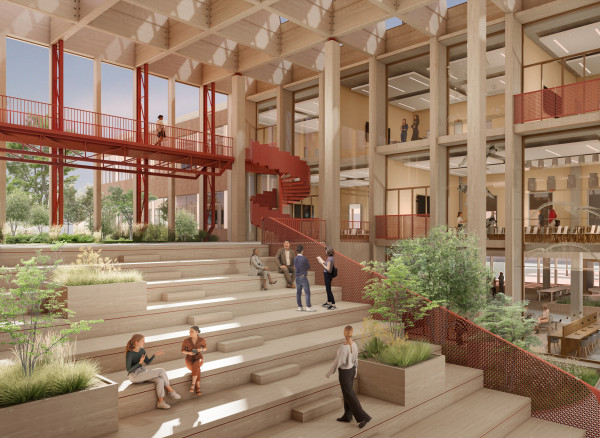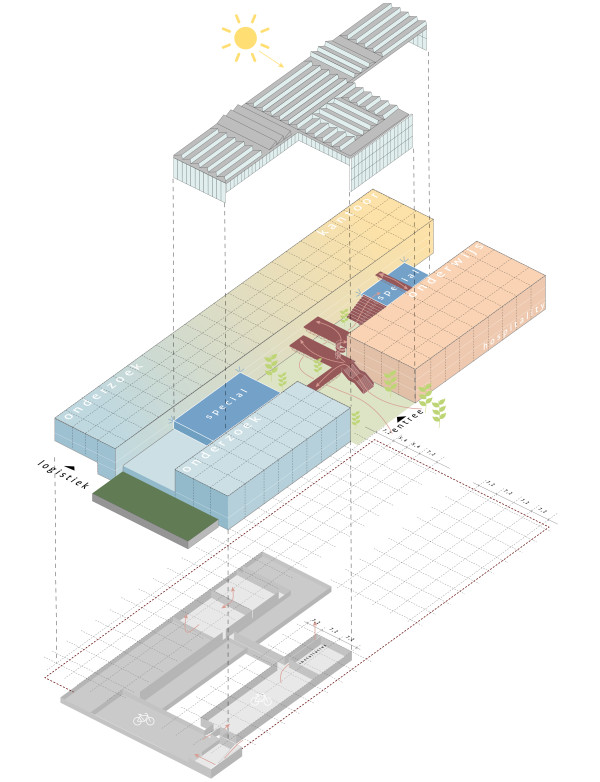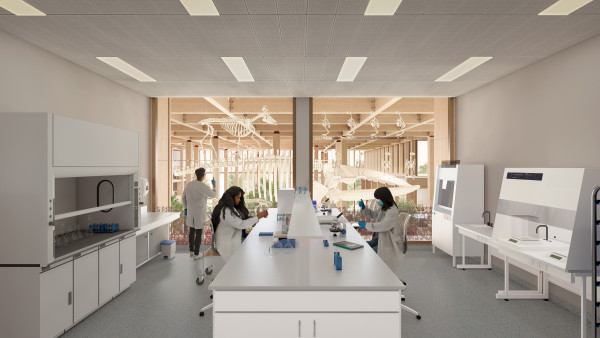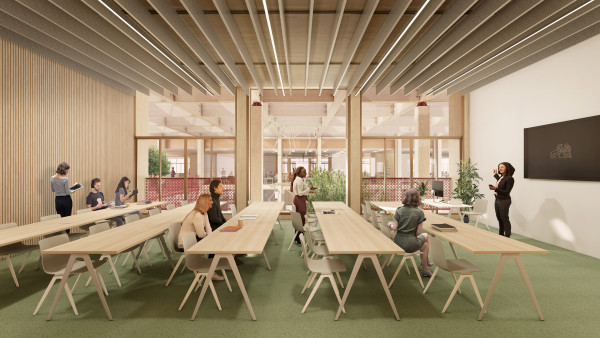DP6 and Vakwerk design circular faculty building Veterinary Medicine for Utrecht University
2025.01.29DP6 architecture studio and Vakwerk Architecten have won the contract for the new Faculty of Veterinary Medicine building at Utrecht University. Together with their integrated design team, they will work to create a circular design for the 28,000-square-meter faculty building in which as many materials as possible from the current building will be reused.
The Faculty of Veterinary Medicine in Utrecht Science Park is the only institution in the Netherlands that trains students to become veterinarians, while at the same time contributing to Life Sciences issues on campus and in society from a uniquely veterinary perspective. Besides educating veterinarians and providing high quality patient care in its clinics, Veterinary Medicine is also a research faculty that is highly regarded internationally.
The new building will be located on the site of the existing Martinus G. de Bruin building and adjacent parking lot. The existing basement will be retained and materials from the building to be dismantled will be used in the new faculty building, such as the main load-bearing structure, aluminium façade frames, and interior doors and installation components.
Utrecht University launched a European tender in which it selected five teams to present an analysis of the Faculty of Veterinary Medicine. DP6 and Vakwerk combined their experience in the fields of complex utility buildings, university education, specialized laboratories, and circular building. They were supported in this wide-ranging and complicated task by circular expert Superuse Studios and engineers IMd, Deerns, construction cost consultant HI-Plus, and Rich Dust for graphic design.
Utrecht University's assessment committee praised the winning team's sound and recognizable solution direction for the complex task and how it incorporated the desired atmosphere and appearance for the faculty building. The detailed and structured approach that was proposed for dismantling and applying the materials from the donor building was also viewed very positively.
The team envisions the building itself as an optimally efficient, effective and adaptive organism, with a heart that connects, generates exchange and provides a home. In their analysis, the identity of the Faculty of Veterinary Medicine takes shape in the “Life Cabinet”. The proposal includes a spatial central atrium in the building, which serves as a showcase for displaying teaching and research, as well as expressing the coherence and beauty of nature throughout the building. The atrium also provides views of all the building’s functions, provides clarity, overview and orientation, and offers space for meeting and interdisciplinary collaboration. Positioning the “Life Cabinet” so prominently also creates a representative effect that introduces the outside world to what Veterinary Medicine has to offer.
The contract signing took place on January 28. This was the official starting moment of the intensive design process that the university and the design team are jointly entering. The preliminary design is expected to be completed in November. The images shown are visualizations of the analysis developed for the EU tender.



